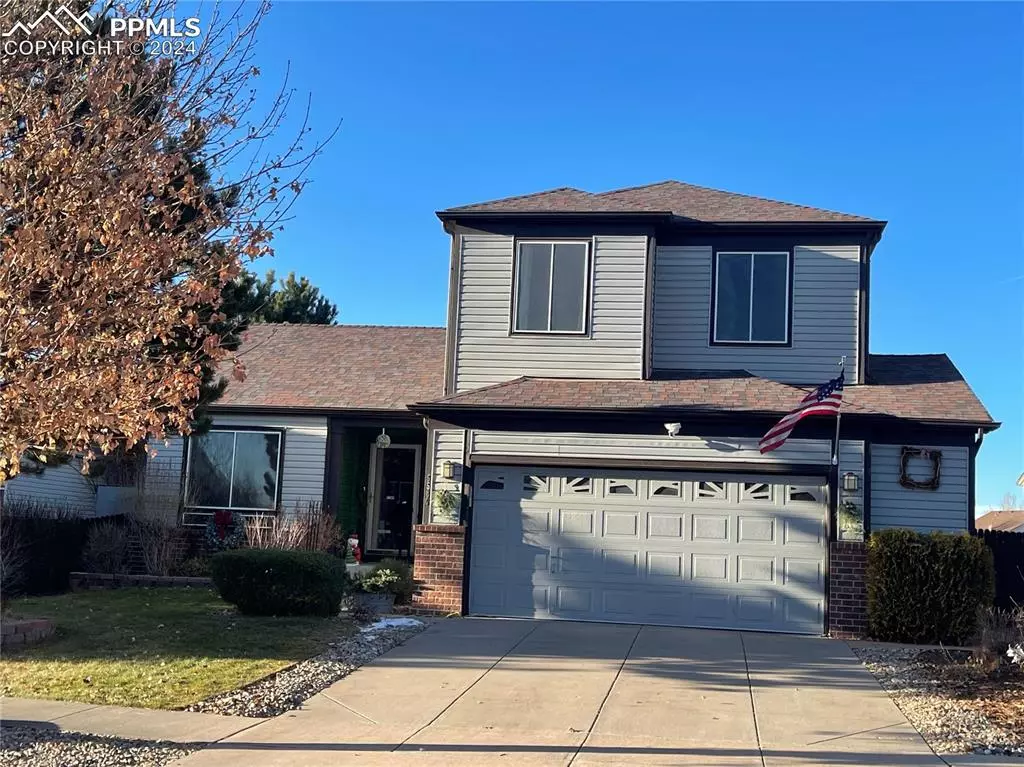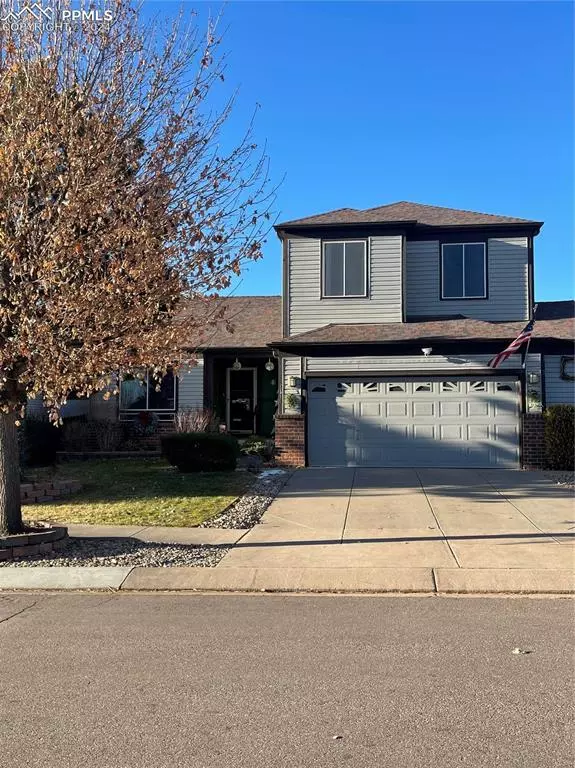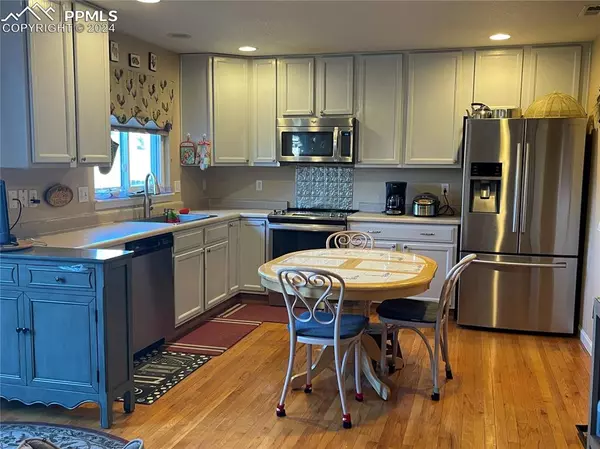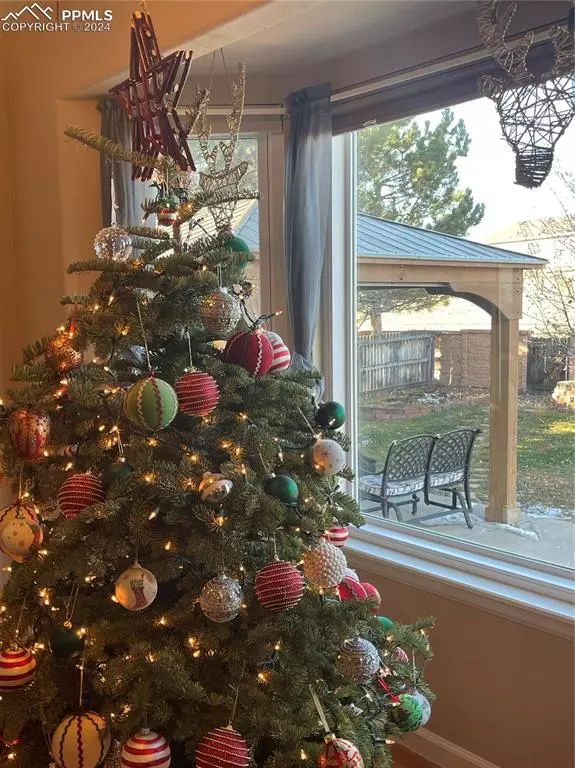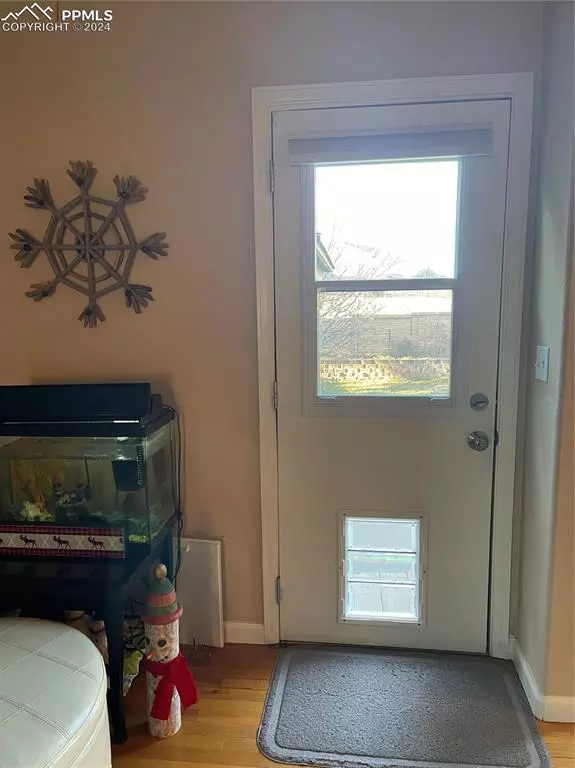
5580 Spoked Wheel DR Colorado Springs, CO 80923
3 Beds
3 Baths
2,614 SqFt
UPDATED:
12/17/2024 11:06 PM
Key Details
Property Type Single Family Home
Sub Type Single Family
Listing Status Active
Purchase Type For Sale
Square Footage 2,614 sqft
Price per Sqft $185
MLS Listing ID 3506529
Style 2 Story
Bedrooms 3
Full Baths 2
Half Baths 1
Construction Status Existing Home
HOA Fees $300/ann
HOA Y/N Yes
Year Built 2000
Annual Tax Amount $1,590
Tax Year 2023
Lot Size 6,050 Sqft
Property Description
Welcome to your new dream home!
Discover and comfort and convenience in this beautiful home located in heart of Colorado Springs! Situated in the desirable at Wagon Trail, this property offers everything you need for modern living.
3 bedrooms, 3 bathrooms, Spacious 2-car Xlarge garage with 2614 S.f. charm, making it the perfect place for families, professionals in privacy home.
The main floor has sunny office, livingroom, dining and open kitchen with wood floor. 2nd floor has all 3 bedroom, and bath. In addition of 940 s.f unfinished basement to add one bedroom, one bath, and family room for enjoyment of family. Come, step outside enjoy beautifully maintained back privacy of backyard with many fruit trees (10-15 feet tall apple,peach,Asian pear, plum, Japanese cherry, blue berry, and raspberry, and flower). Whether you're family a barbecue, playing with pets or relaxing after hard walk, no houses close to back yard. You can walk to trail and to recreation center (including Pool, tennis and basketball courts) from your backyard.
Close to Top-rated schools, walking trail, shopping, fitness, and major stores like walmart, and Easy access to major highways. Including commute to military bases, Peterson, Schriever Force Bases and Fort Carson.
This home is move-in ready is truly one of kind- perfect for those seeking peaceful yet connected lifestyle. Don't miss the chance to own this unique and incredible home. Check out the photos and schedule a visit today!
Location
State CO
County El Paso
Area Wagon Trails
Interior
Cooling Ceiling Fan(s), Central Air, Electric
Flooring Carpet, Vinyl/Linoleum, Wood
Fireplaces Number 1
Fireplaces Type Gas, Main Level
Exterior
Parking Features Attached
Garage Spaces 2.0
Utilities Available Cable Available, Electricity Connected, Natural Gas Available
Roof Type Composite Shingle
Building
Lot Description Backs to Open Space, See Prop Desc Remarks
Foundation Full Basement
Water Municipal, Spring
Level or Stories 2 Story
Structure Type Concrete
Construction Status Existing Home
Schools
Middle Schools Jenkins
School District Colorado Springs 11
Others
Miscellaneous Auto Sprinkler System,HOA Required $,Kitchen Pantry,Other,See Prop Desc Remarks
Special Listing Condition Not Applicable, Sold As Is




