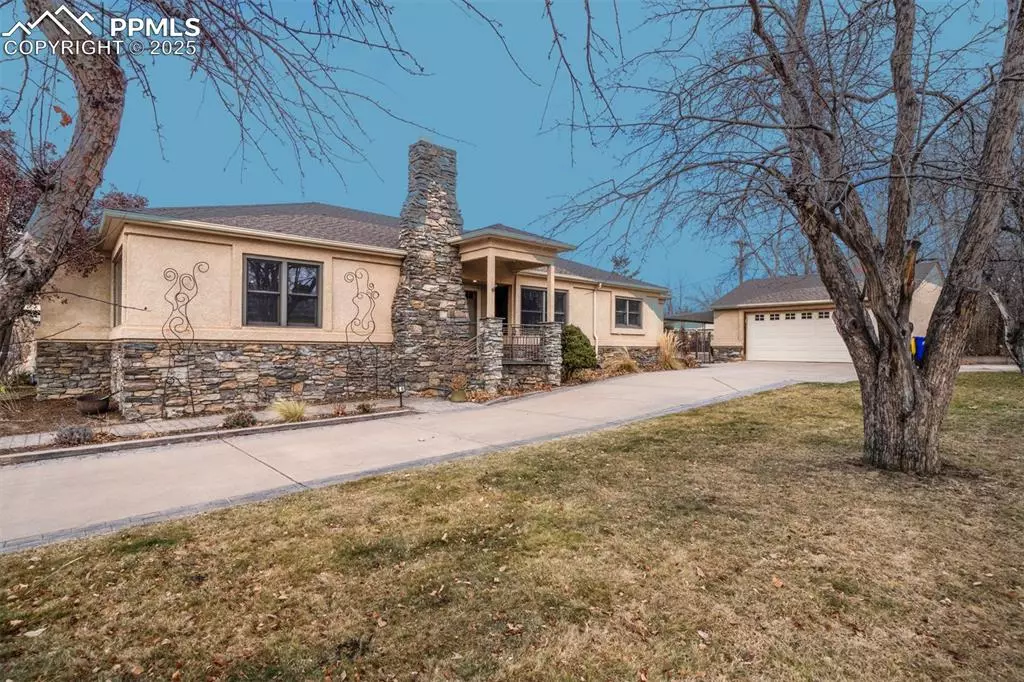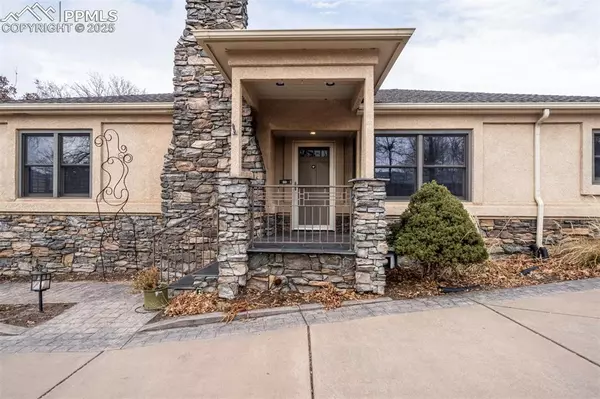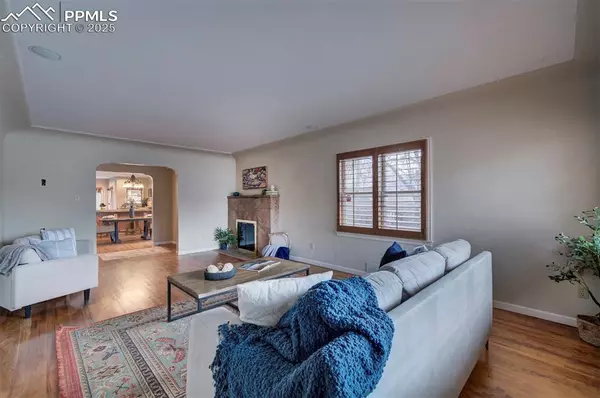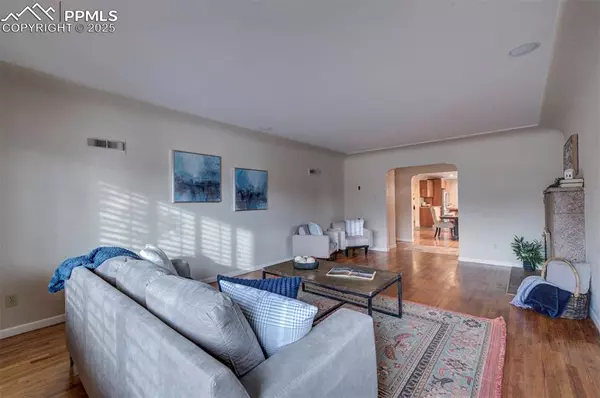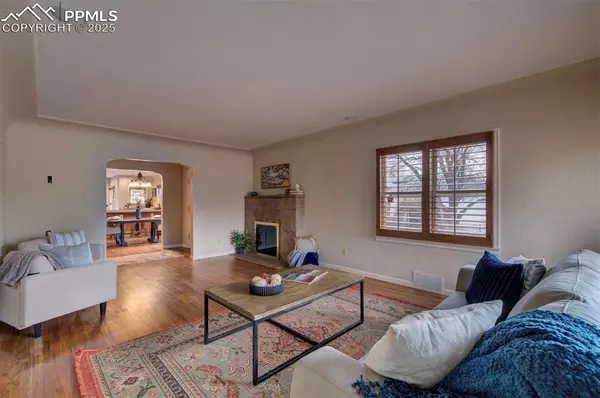1213 N Cedar ST Colorado Springs, CO 80903
4 Beds
3 Baths
3,338 SqFt
UPDATED:
01/10/2025 06:00 PM
Key Details
Property Type Single Family Home
Sub Type Single Family
Listing Status Active
Purchase Type For Sale
Square Footage 3,338 sqft
Price per Sqft $194
MLS Listing ID 2906531
Style Ranch
Bedrooms 4
Full Baths 2
Half Baths 1
Construction Status Existing Home
HOA Y/N No
Year Built 1948
Annual Tax Amount $1,948
Tax Year 2023
Lot Size 0.269 Acres
Property Description
Inside, this home exudes warmth and character with wood floors, a fireplace, and an inviting atmosphere. With four bedrooms (including one in the basement) and two full bathrooms, the layout offers an uncommon amount of bright and functional main-level square footage. The basement includes a spacious rec room perfect for movie or game room, exercise equipment, office space, or storage, in addition to plentiful built-in storage including shelving. There's also a convenient powder room downstairs.
Recent updates include the kitchen and Anderson vinyl windows on the main level. Ideally located, it's within walking distance to schools, coffee shops, restaurants, and the public golf course, with easy access to Pike Ride e-bikes for a quick trip downtown. Just minutes from Colorado College and I-25, this move-in-ready gem is waiting for you!
Location
State CO
County El Paso
Area East End Addition
Interior
Cooling Central Air
Flooring Carpet, Wood
Fireplaces Number 1
Fireplaces Type Main Level, Wood Burning
Exterior
Parking Features Detached
Garage Spaces 2.0
Utilities Available Cable Connected, Electricity Connected, Natural Gas Connected, Telephone
Roof Type Composite Shingle
Building
Lot Description Level, Trees/Woods
Foundation Full Basement
Water Municipal
Level or Stories Ranch
Finished Basement 80
Structure Type Framed on Lot
Construction Status Existing Home
Schools
School District Colorado Springs 11
Others
Miscellaneous High Speed Internet Avail.,Kitchen Pantry
Special Listing Condition Not Applicable



