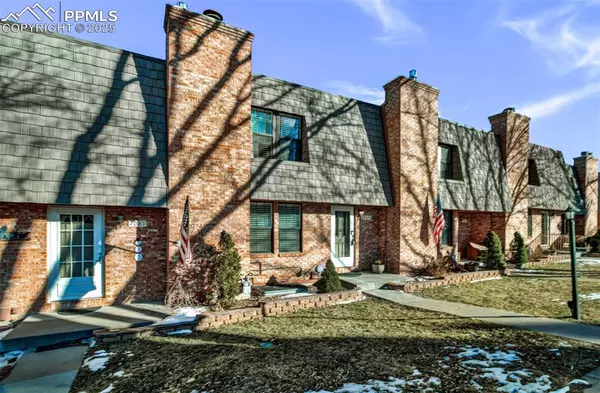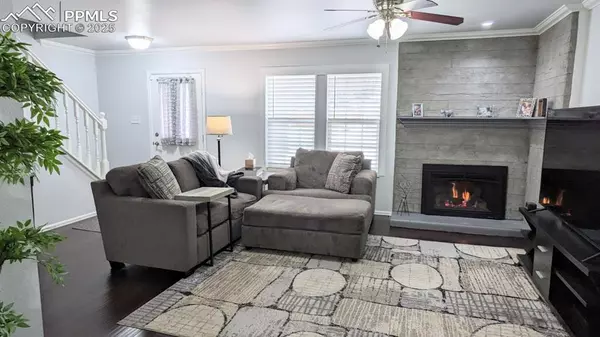2023 Sussex LN Colorado Springs, CO 80909
2 Beds
3 Baths
2,349 SqFt
UPDATED:
02/07/2025 03:27 AM
Key Details
Property Type Townhouse
Sub Type Townhouse
Listing Status Active
Purchase Type For Sale
Square Footage 2,349 sqft
Price per Sqft $138
MLS Listing ID 7651561
Style 2 Story
Bedrooms 2
Full Baths 1
Half Baths 1
Three Quarter Bath 1
Construction Status Existing Home
HOA Fees $520/mo
HOA Y/N Yes
Year Built 1978
Annual Tax Amount $831
Tax Year 2024
Lot Size 1,451 Sqft
Property Sub-Type Townhouse
Property Description
Location
State CO
County El Paso
Area The Coachman
Interior
Interior Features French Doors, Vaulted Ceilings
Cooling Ceiling Fan(s), Central Air
Flooring Carpet, Tile, Wood
Fireplaces Number 1
Fireplaces Type Gas, Main Level, Two, Upper Level
Laundry Electric Hook-up, Upper
Exterior
Parking Features Attached
Garage Spaces 2.0
Fence None
Community Features Club House, Community Center, Pool
Utilities Available Cable Available, Electricity Connected, Natural Gas Connected, See Prop Desc Remarks
Roof Type Other
Building
Lot Description Level
Foundation Full Basement
Water Municipal, See Prop Desc Rem
Level or Stories 2 Story
Finished Basement 100
Structure Type Frame
Construction Status Existing Home
Schools
School District Colorado Springs 11
Others
Miscellaneous Kitchen Pantry,Pool,Secondary Suite w/in Home,Window Coverings
Special Listing Condition Not Applicable
Virtual Tour https://www.propertypanorama.com/instaview/ppar/7651561







