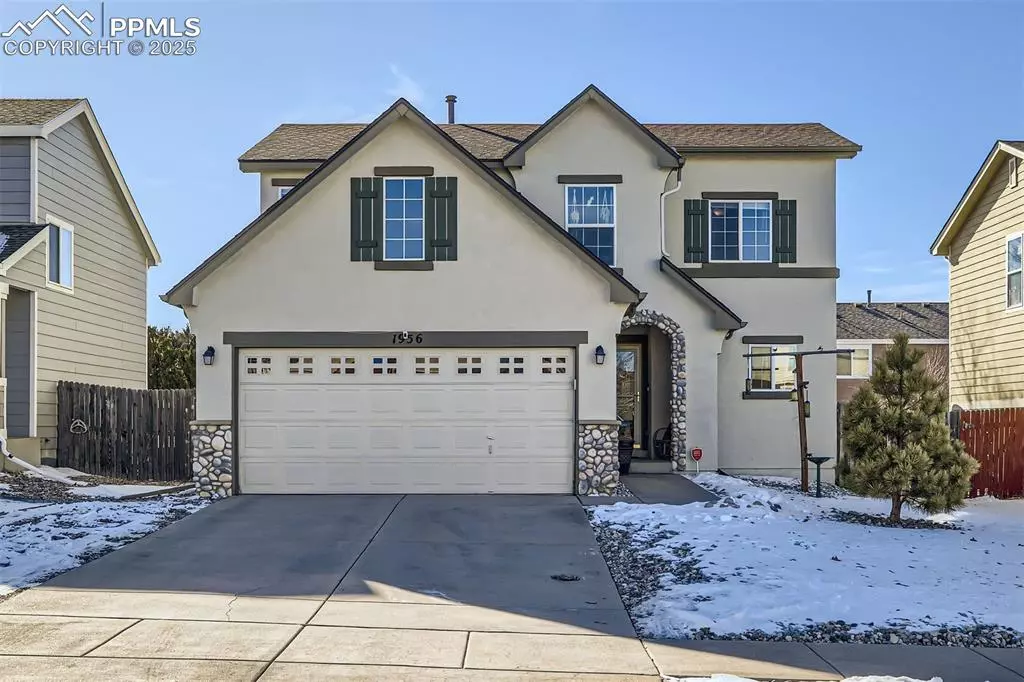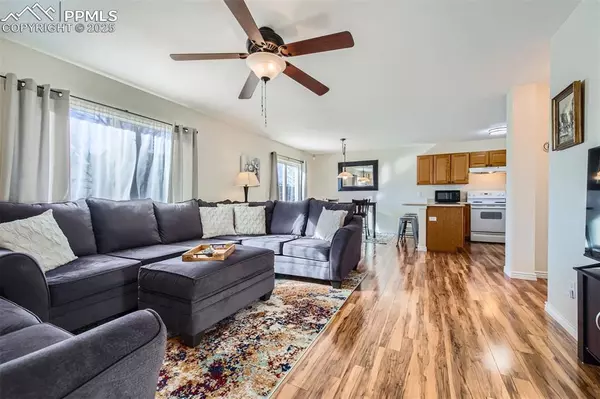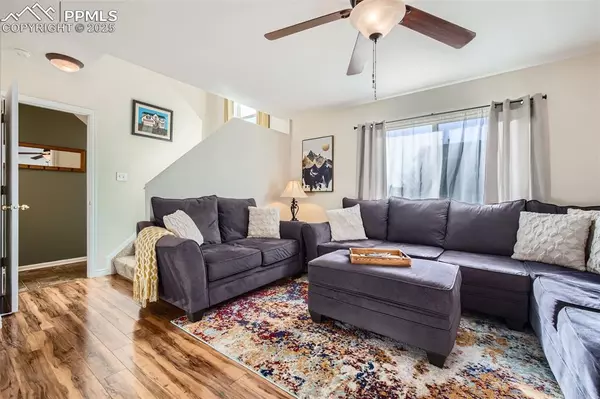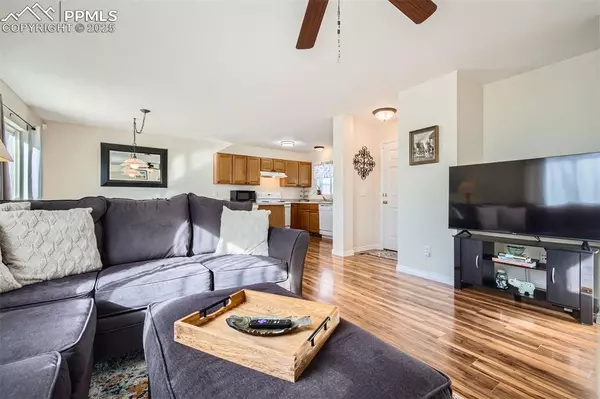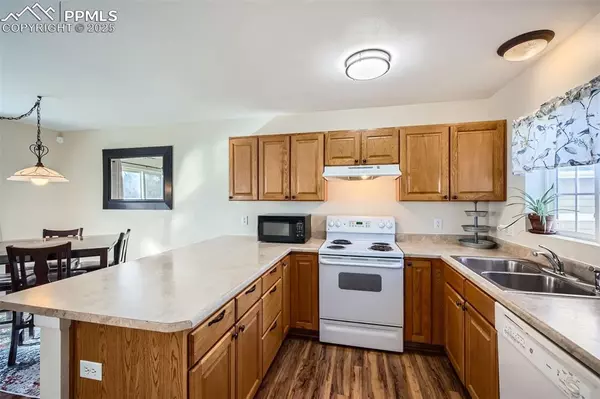1956 Traces LN Colorado Springs, CO 80951
3 Beds
3 Baths
1,464 SqFt
UPDATED:
01/31/2025 12:45 AM
Key Details
Property Type Single Family Home
Sub Type Single Family
Listing Status Under Contract - Showing
Purchase Type For Sale
Square Footage 1,464 sqft
Price per Sqft $273
MLS Listing ID 4887762
Style 2 Story
Bedrooms 3
Full Baths 2
Half Baths 1
Construction Status Existing Home
HOA Y/N No
Year Built 2003
Annual Tax Amount $1,625
Tax Year 2023
Lot Size 5,000 Sqft
Property Sub-Type Single Family
Property Description
Location
State CO
County El Paso
Area Claremont Ranch
Interior
Cooling Ceiling Fan(s), Central Air
Flooring Carpet, Vinyl/Linoleum, Wood Laminate
Laundry Main
Exterior
Parking Features Attached
Garage Spaces 2.0
Fence Rear
Utilities Available Cable Connected, Electricity Connected, Natural Gas Connected, Telephone
Roof Type Composite Shingle
Building
Lot Description Mountain View, View of Pikes Peak
Foundation Crawl Space
Builder Name Richmond Am Hm
Water Assoc/Distr
Level or Stories 2 Story
Structure Type Frame
Construction Status Existing Home
Schools
School District Falcon-49
Others
Miscellaneous Auto Sprinkler System,Breakfast Bar,High Speed Internet Avail.,Sump Pump,Window Coverings
Special Listing Condition Not Applicable
Virtual Tour https://unbranded.virtuance.com/listing/1956-traces-lane-colorado-springs-colorado



