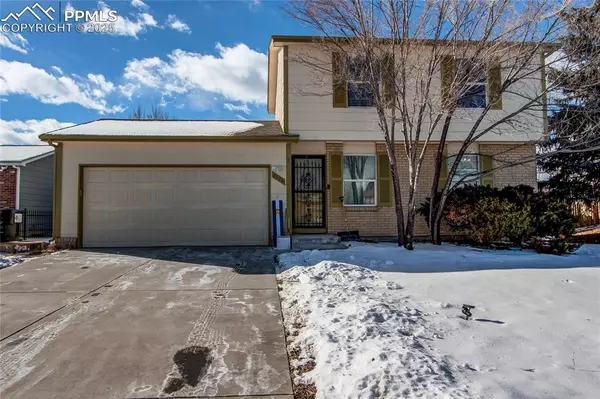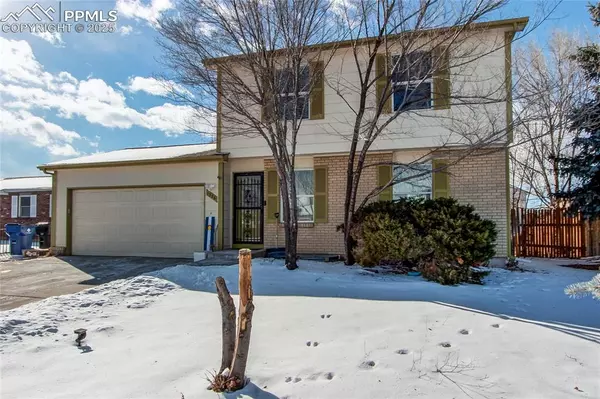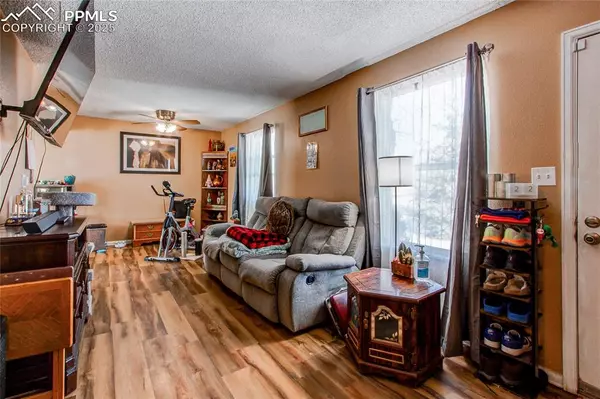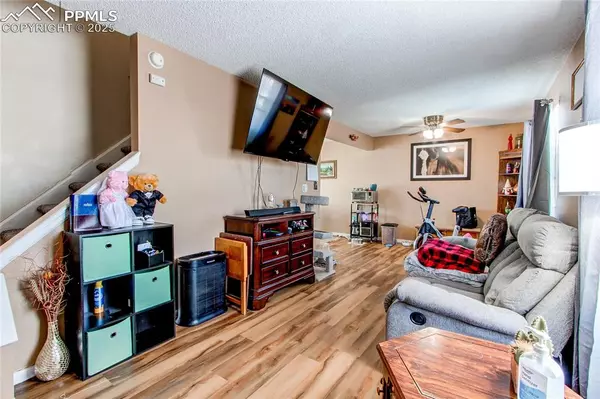1326 Keith DR Colorado Springs, CO 80916
3 Beds
2 Baths
1,690 SqFt
UPDATED:
02/18/2025 12:22 AM
Key Details
Property Type Single Family Home
Sub Type Single Family
Listing Status Active
Purchase Type For Sale
Square Footage 1,690 sqft
Price per Sqft $215
MLS Listing ID 3878604
Style 2 Story
Bedrooms 3
Full Baths 1
Half Baths 1
Construction Status Existing Home
HOA Y/N No
Year Built 1977
Annual Tax Amount $928
Tax Year 2023
Lot Size 6,300 Sqft
Property Sub-Type Single Family
Property Description
Location
State CO
County El Paso
Area Pikes Peak Panorama
Interior
Cooling Ceiling Fan(s)
Flooring Carpet, Wood Laminate
Laundry Basement
Exterior
Parking Features Attached
Garage Spaces 2.0
Utilities Available Cable Connected, Electricity Connected, Natural Gas Connected
Roof Type Composite Shingle
Building
Lot Description Mountain View
Foundation Partial Basement
Water Municipal
Level or Stories 2 Story
Finished Basement 50
Structure Type Frame
Construction Status Existing Home
Schools
Middle Schools Panorama
High Schools Sierra
School District Harrison-2
Others
Special Listing Condition Lead Base Paint Discl Req, Not Applicable







