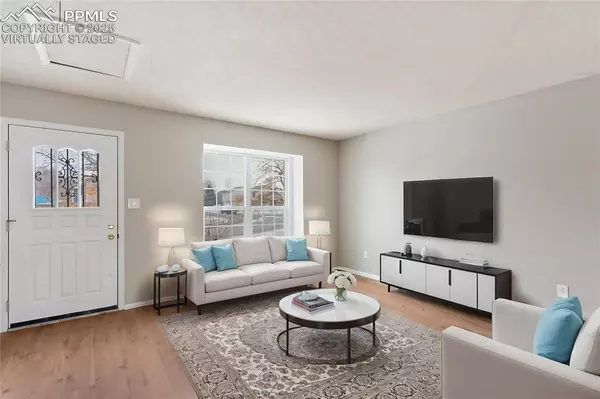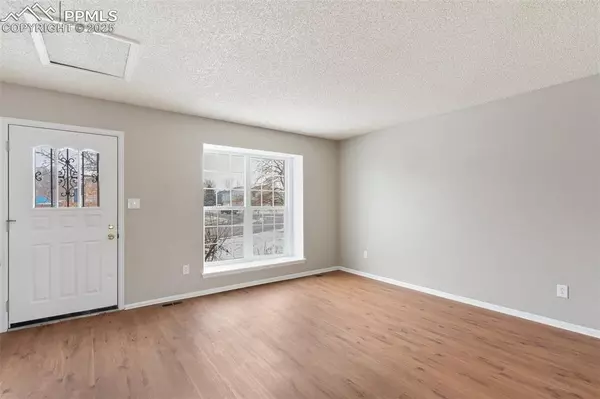2697 Clarendon DR Colorado Springs, CO 80916
3 Beds
1 Bath
1,200 SqFt
UPDATED:
02/21/2025 04:21 PM
Key Details
Property Type Single Family Home
Sub Type Single Family
Listing Status Under Contract - Showing
Purchase Type For Sale
Square Footage 1,200 sqft
Price per Sqft $304
MLS Listing ID 4609453
Style Tri-Level
Bedrooms 3
Full Baths 1
Construction Status Existing Home
HOA Y/N No
Year Built 1983
Annual Tax Amount $877
Tax Year 2023
Lot Size 5,321 Sqft
Property Sub-Type Single Family
Property Description
The bright and inviting kitchen features newer countertops, freshly painted cabinets, and sleek stainless steel appliances, complemented by a sunny dining nook with a built-in storage bench—perfect for morning coffee or casual meals. The formal living room on the main level adds a touch of elegance and extra space for entertaining.
Downstairs, enjoy a cozy family room with durable LVP flooring, a charming wood-burning fireplace with a newer mantle, and a walkout to the spacious deck. The large, level, and fully fenced-in backyard offers privacy and endless possibilities for outdoor fun, gardening, or pets.
Upstairs, you'll find three comfortable bedrooms, a full bath, and the convenience of upper-level laundry—washer and dryer included! The large crawl space provides ample storage, while the attached two-car garage ensures plenty of room for vehicles and gear.
With all major appliances staying, this home is ready for you to move in and enjoy. Don't miss this opportunity—schedule your showing today!
Location
State CO
County El Paso
Area Valerie Acres
Interior
Interior Features Great Room
Cooling Ceiling Fan(s), Central Air
Flooring Carpet, Ceramic Tile, Luxury Vinyl
Fireplaces Number 1
Fireplaces Type Lower Level, Wood Burning
Laundry Upper
Exterior
Parking Features Attached
Garage Spaces 2.0
Fence Rear
Utilities Available Electricity Connected, Natural Gas Connected
Roof Type Composite Shingle
Building
Lot Description Level
Foundation Crawl Space, Slab
Water Municipal
Level or Stories Tri-Level
Structure Type Frame
Construction Status Existing Home
Schools
Middle Schools Panorama
High Schools Sierra
School District Harrison-2
Others
Miscellaneous Kitchen Pantry
Special Listing Condition Not Applicable







