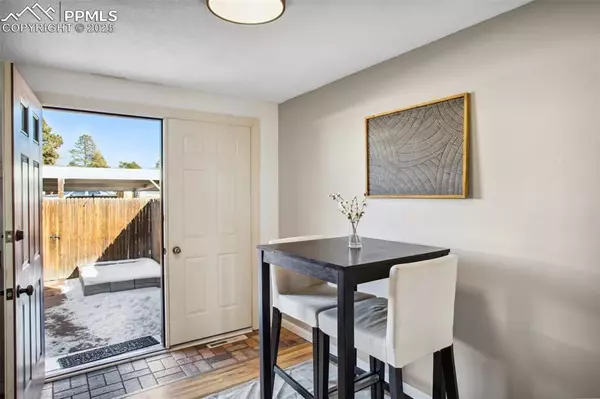1142 Cree DR Colorado Springs, CO 80915
3 Beds
2 Baths
1,599 SqFt
UPDATED:
01/31/2025 06:25 AM
Key Details
Property Type Townhouse
Sub Type Townhouse
Listing Status Active
Purchase Type For Sale
Square Footage 1,599 sqft
Price per Sqft $196
MLS Listing ID 7488564
Style 2 Story
Bedrooms 3
Full Baths 1
Half Baths 1
Construction Status Existing Home
HOA Fees $530/mo
HOA Y/N Yes
Year Built 1966
Annual Tax Amount $860
Tax Year 2023
Lot Size 1,257 Sqft
Property Sub-Type Townhouse
Property Description
Let's talk curb appeal… or rather, carport appeal! Pull into your well-protected carport and step straight into your private flagstone patio, perfect for grilling, chilling, and impressing your guests with your BBQ skills (or your takeout presentation).
Inside, you'll find wood laminate flooring throughout the main level—stylish, durable, and ready for whatever life throws at it. The eat-in kitchen features a stainless refrigerator and oven with solid surface counters—a great space to whip up meals (or just admire while waiting for delivery). A freshly updated half bath on the main level adds a touch of modern convenience. The spacious living room is the ideal spot for movie nights, game nights, or just relaxing after a long day.
Upstairs, you'll find two cozy, carpeted bedrooms and a full bath with ceramic tile—functional, comfortable, and ready for you to make it your own.
Heading down to the finished basement, there's a family room with carpet (perfect for a home theater or workout space) and a non-conforming 3rd bedroom—but hey, the Assessor counts it as a bedroom, so why not?
Location? It's got that covered too. Close to both Air Force Bases, plus dining, shopping, and entertainment along the Powers Blvd corridor—convenience at its finest!
If you're looking for a home that's move-in ready, well-loved, and in a prime location, this one's calling your name!
Location
State CO
County El Paso
Area Cimarron Hills
Interior
Cooling Other
Flooring Carpet, Tile, Vinyl/Linoleum
Laundry Basement
Exterior
Parking Features Assigned, Carport
Garage Spaces 2.0
Utilities Available Cable Available, Electricity Connected, Natural Gas Connected
Roof Type Composite Shingle
Building
Lot Description Level, Mountain View
Foundation Full Basement
Water Municipal
Level or Stories 2 Story
Finished Basement 78
Structure Type Framed on Lot,Frame
Construction Status Existing Home
Schools
Middle Schools Swigert
High Schools Mitchell
School District Colorado Springs 11
Others
Miscellaneous High Speed Internet Avail.,HOA Required $,Radon System
Special Listing Condition Not Applicable







