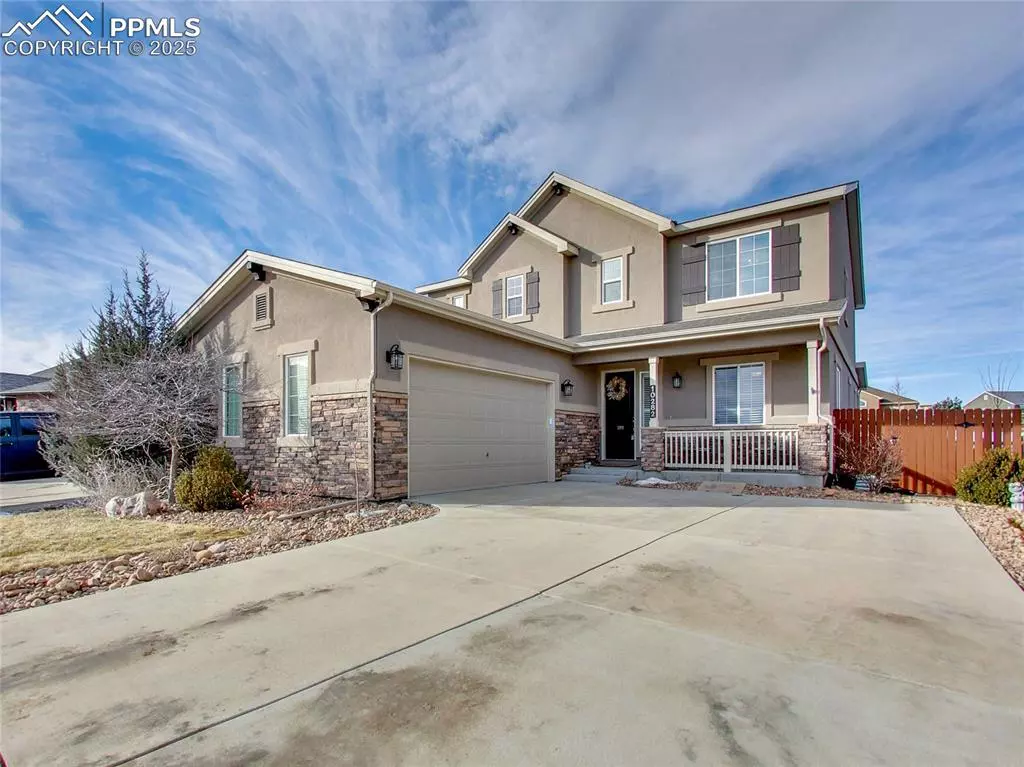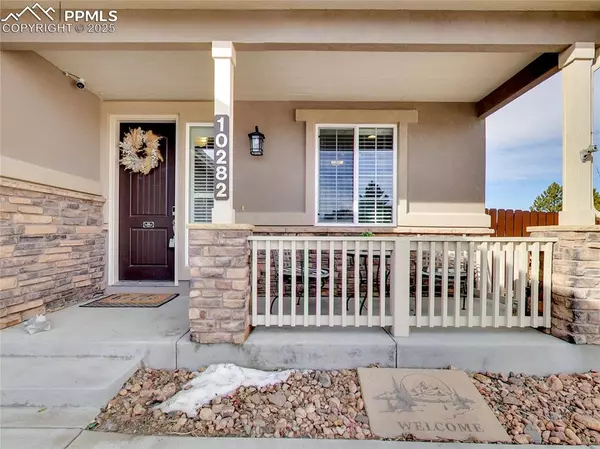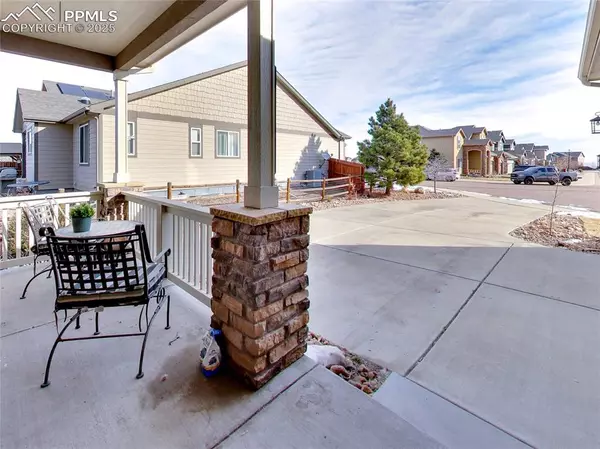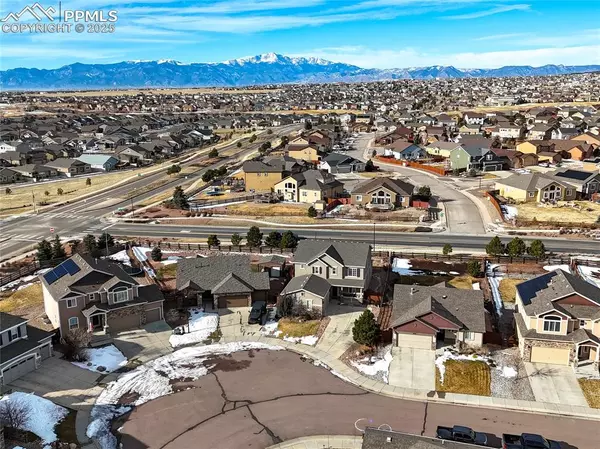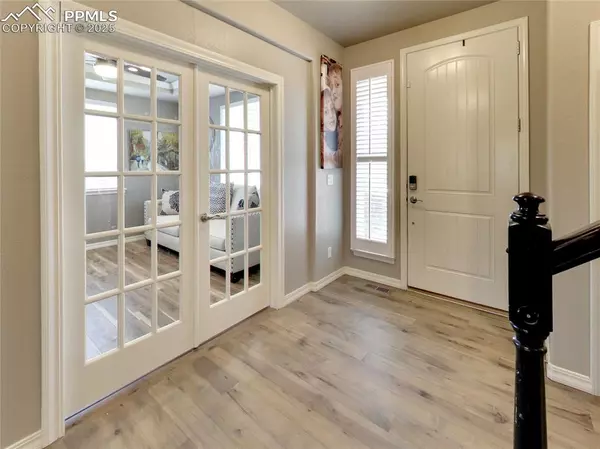10282 Mt Lincoln DR Peyton, CO 80831
4 Beds
3 Baths
4,332 SqFt
UPDATED:
02/12/2025 04:24 PM
Key Details
Property Type Single Family Home
Sub Type Single Family
Listing Status Active
Purchase Type For Sale
Square Footage 4,332 sqft
Price per Sqft $146
MLS Listing ID 7872262
Style 2 Story
Bedrooms 4
Full Baths 2
Half Baths 1
Construction Status Existing Home
HOA Fees $110/ann
HOA Y/N Yes
Year Built 2012
Annual Tax Amount $3,565
Tax Year 2023
Lot Size 7,787 Sqft
Property Sub-Type Single Family
Property Description
At the heart of the home is a spacious chef's kitchen that flows seamlessly into the great room. The kitchen features a large entertainer's island, granite countertops, a butler's pantry, double oven, gas range, and walk-in pantry. The great room offers a stone-clad gas fireplace, custom shelving, tons of natural light, and prewired surround sound, making it perfect for entertaining.
Upstairs, the primary suite is a true retreat, featuring a tray ceiling, spa-like bathroom with double showers, a soaking tub, and a walk-in closet with pass-through access to the laundry room. The second floor also includes a loft, three large bedrooms, and a dual-sink vanity bathroom, providing ample space for family and guests.
The partially finished basement offers endless possibilities, whether for a game room, home theater, or additional bedrooms. Outside, the backyard is an entertainer's paradise, featuring a 25-foot stamped concrete covered patio, a stacked-stone gas fireplace, and a stunning Colorado-inspired water feature.
This prime location is within walking distance to Meridian Ranch Elementary, Falcon High School, the 42,000-square-foot Meridian Ranch Recreation Center, and the anticipated new Field House (coming soon!). With easy access to Antler Creek Golf Course, trails, open space, and multiple parks, including the 215-acre Falcon Regional Park, this home is the perfect blend of luxury and convenience. Don't miss this incredible opportunity!
Location
State CO
County El Paso
Area Meridian Ranch
Interior
Cooling Central Air
Fireplaces Number 1
Fireplaces Type Gas, Main Level, See Remarks
Laundry Upper
Exterior
Parking Features Attached
Garage Spaces 3.0
Community Features Fitness Center, Golf Course, Hiking or Biking Trails, Lake/Pond, Parks or Open Space, Playground Area, Pool, See Prop Desc Remarks
Utilities Available Cable Available, Electricity Connected, Natural Gas Connected, Other, See Prop Desc Remarks
Roof Type Composite Shingle
Building
Lot Description Cul-de-sac
Foundation Full Basement
Water Assoc/Distr
Level or Stories 2 Story
Structure Type Frame
Construction Status Existing Home
Schools
High Schools Falcon
School District Falcon-49
Others
Special Listing Condition Not Applicable
Virtual Tour https://real.vision/10282-mount-lincoln-dr/tour



