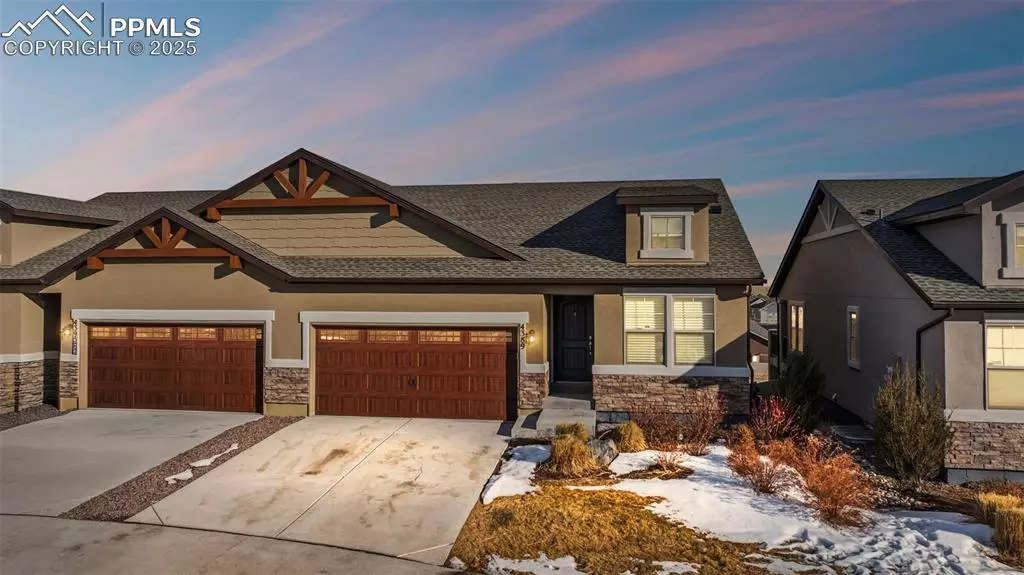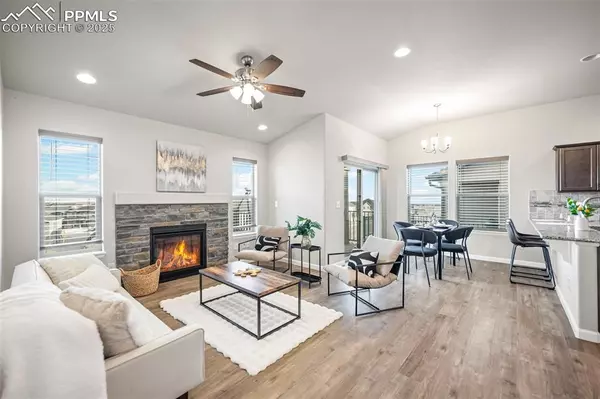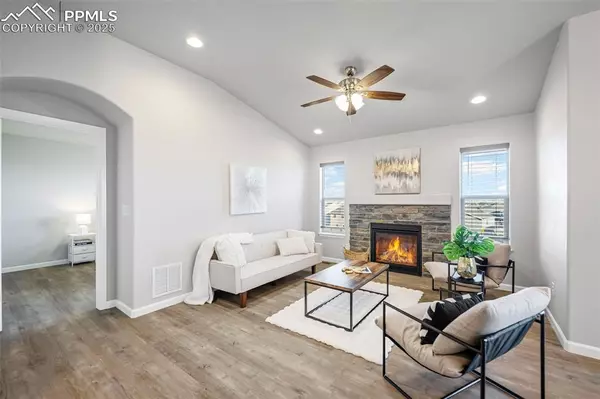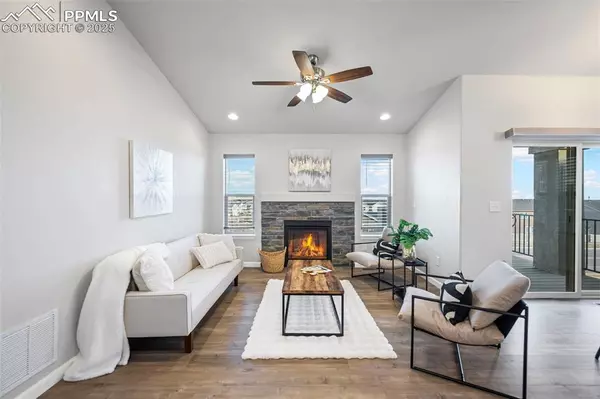4389 Hessite LOOP Colorado Springs, CO 80938
3 Beds
3 Baths
2,316 SqFt
UPDATED:
02/04/2025 05:14 PM
Key Details
Property Type Single Family Home
Sub Type Patio Home
Listing Status Active
Purchase Type For Sale
Square Footage 2,316 sqft
Price per Sqft $189
MLS Listing ID 3424905
Style Ranch
Bedrooms 3
Full Baths 2
Half Baths 1
Construction Status Existing Home
HOA Y/N No
Year Built 2019
Annual Tax Amount $2,796
Tax Year 2023
Lot Size 3,595 Sqft
Property Sub-Type Patio Home
Property Description
Enjoy the benefits of a walk-out basement, providing additional living space and easy access to the outdoors. Whether you're entertaining or simply relaxing, this home offers plenty of room to fit your lifestyle. Stay comfortable year-round with central air conditioning, ensuring a cool and refreshing atmosphere during warmer months.
With its low-maintenance design and unbeatable location near shopping, dining, and entertainment, this home is perfect for those looking for both convenience and comfort. Don't miss out—schedule your showing today!
Location
State CO
County El Paso
Area Enclaves At Mountain Vista Ranch
Interior
Interior Features 9Ft + Ceilings, Great Room
Cooling Ceiling Fan(s), Central Air
Flooring Carpet, Luxury Vinyl
Fireplaces Number 1
Fireplaces Type Gas, Main Level
Laundry Main
Exterior
Parking Features Attached
Garage Spaces 2.0
Fence Rear
Utilities Available Electricity Connected, Natural Gas Connected
Roof Type Composite Shingle
Building
Lot Description Level
Foundation Full Basement, Walk Out
Builder Name Challenger Home
Water Municipal
Level or Stories Ranch
Finished Basement 90
Structure Type Framed on Lot,Frame
Construction Status Existing Home
Schools
Middle Schools Horizon
High Schools Sand Creek
School District Falcon-49
Others
Miscellaneous Breakfast Bar,High Speed Internet Avail.,HOA Required $
Special Listing Condition Not Applicable
Virtual Tour https://listings.blackclovermedia.org/sites/zeqbolk/unbranded







