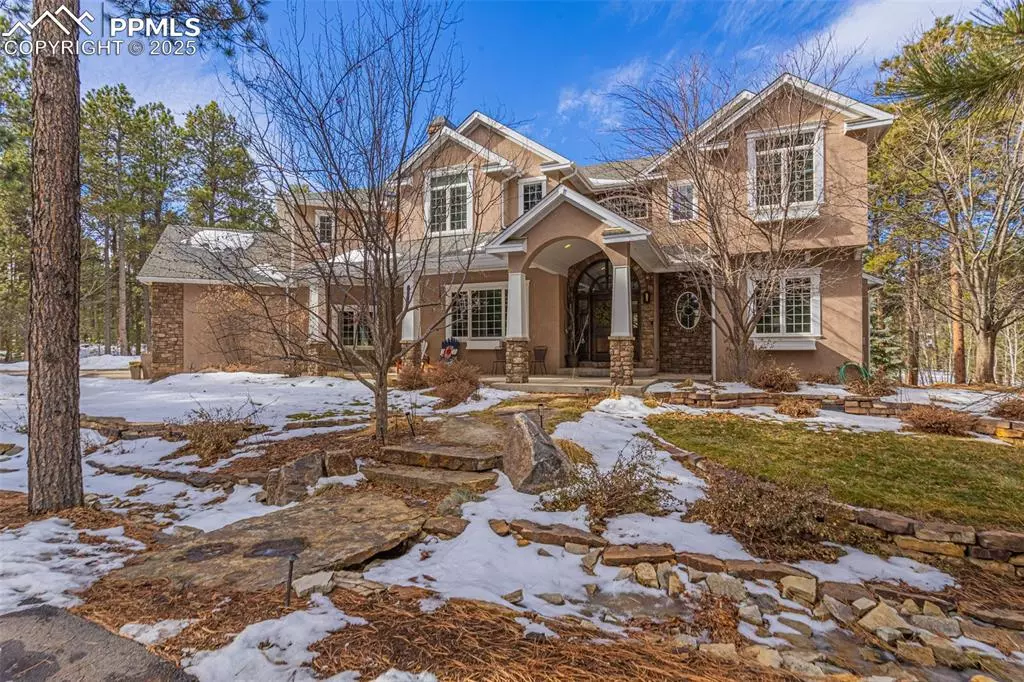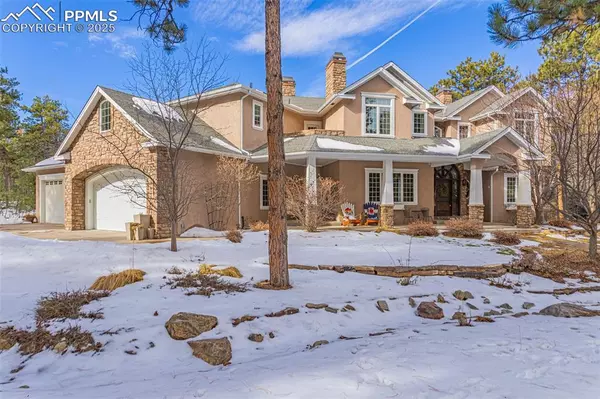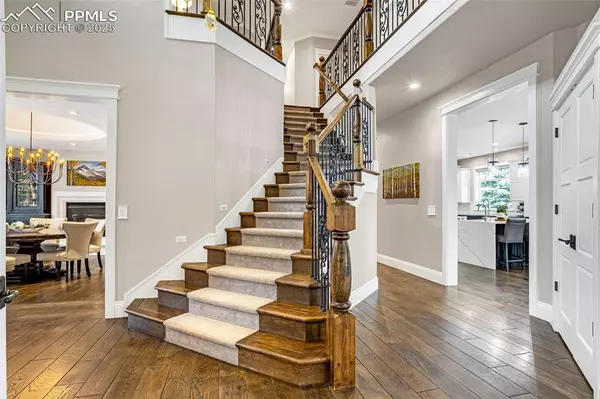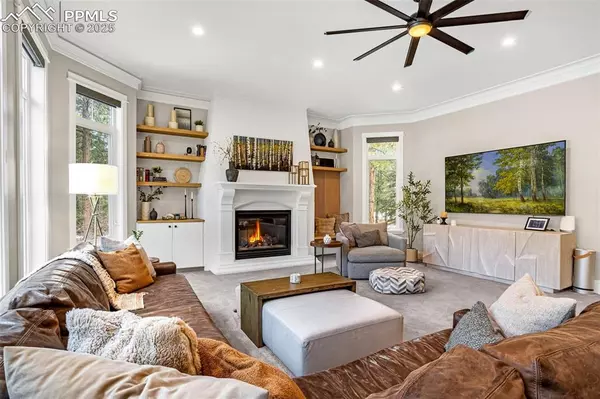17820 Queensmere DR Monument, CO 80132
5 Beds
6 Baths
8,050 SqFt
UPDATED:
02/06/2025 04:03 PM
Key Details
Property Type Single Family Home
Sub Type Single Family
Listing Status Active
Purchase Type For Sale
Square Footage 8,050 sqft
Price per Sqft $304
MLS Listing ID 3299389
Style 2 Story
Bedrooms 5
Full Baths 5
Half Baths 1
Construction Status Existing Home
HOA Fees $120/ann
HOA Y/N Yes
Year Built 2003
Annual Tax Amount $5,734
Tax Year 2023
Lot Size 2.530 Acres
Property Sub-Type Single Family
Property Description
The home's Foyer will WOW you upon entry- with its curved staircase and double height ceilings- and the further you travel inside, the home's exquisite details and finishes will continue to impress. The heart of the home is a truly gourmet Kitchen that features two large islands with waterfall quartz countertops, a gas fireplace, and a seamless transition to the casual Dining space, and the Family Room. [Please refer to your Showing Guide for a thorough, but not complete, list of Features and Highlights] The Upper Level features 4 bedrooms, all en suites, including a Master Suite that is truly fit for a King! The Primary suite offers a gas fireplace, room for a sitting area, and a gigantic walk-in-closet and attached Bathroom fit for the Queen of the house! The Master Bath has a huge steam-shower and separate soaking tub, as well as split vanity sinks. All four of the Upper Level Bedrooms have attached walk-in-closets and attached baths. The Basement is fully finished and walks out to the heated lower hot tub area. This home is a one-of-a-kind oasis in one of Monuments most popular neighborhoods. Welcome Home!
Location
State CO
County El Paso
Area Bent Tree Iv
Interior
Interior Features 9Ft + Ceilings, Crown Molding, Great Room, Skylight (s), Vaulted Ceilings
Cooling Ceiling Fan(s), Central Air
Flooring Carpet, Ceramic Tile, Tile, Wood, Luxury Vinyl
Fireplaces Number 1
Fireplaces Type Four, Gas, Main Level, Upper Level
Laundry Upper
Exterior
Parking Features Attached
Garage Spaces 4.0
Utilities Available Cable Available, Electricity Connected, Natural Gas Available, Telephone
Roof Type Composite Shingle
Building
Lot Description Level, Trees/Woods, See Prop Desc Remarks
Foundation Walk Out
Builder Name TKO Design & Construction
Water Well
Level or Stories 2 Story
Finished Basement 95
Structure Type Frame
Construction Status Existing Home
Schools
Middle Schools Lewis Palmer
High Schools Lewis Palmer
School District Lewis-Palmer-38
Others
Miscellaneous Auto Sprinkler System,Breakfast Bar,Central Vacuum,HOA Required $,Home Theatre,Hot Tub/Spa,Kitchen Pantry,RV Parking,Secondary Suite w/in Home,See Prop Desc Remarks,Smart Home Media,Smart Home Security System,Wet Bar,Window Coverings,Workshop
Special Listing Condition Not Applicable







