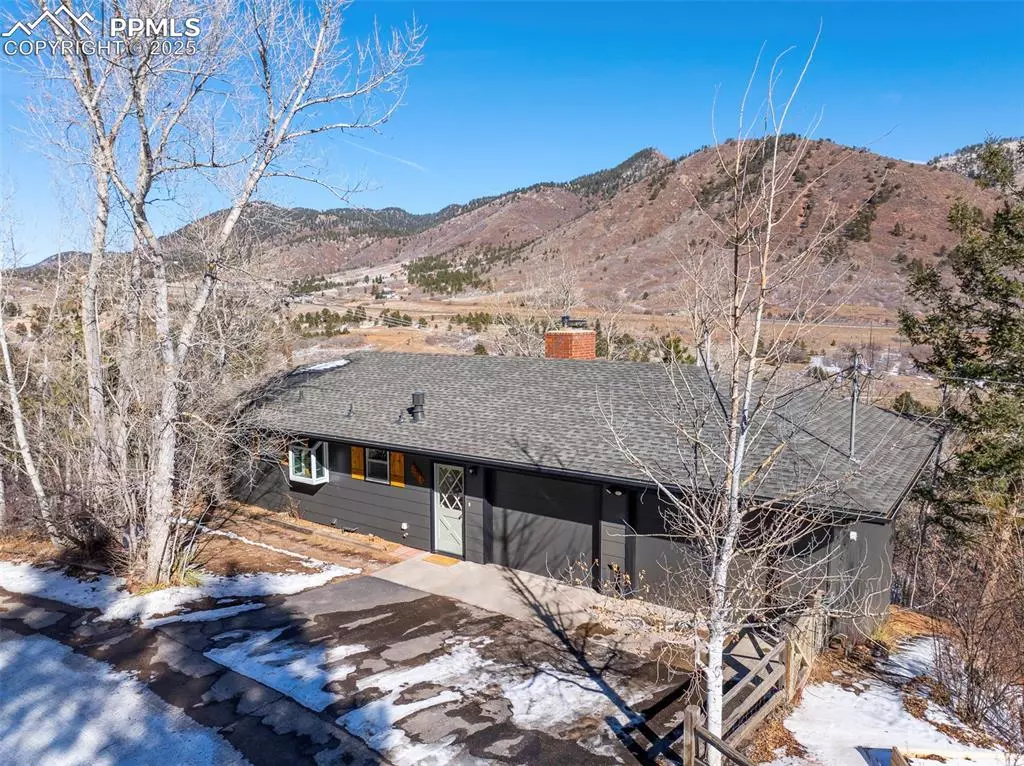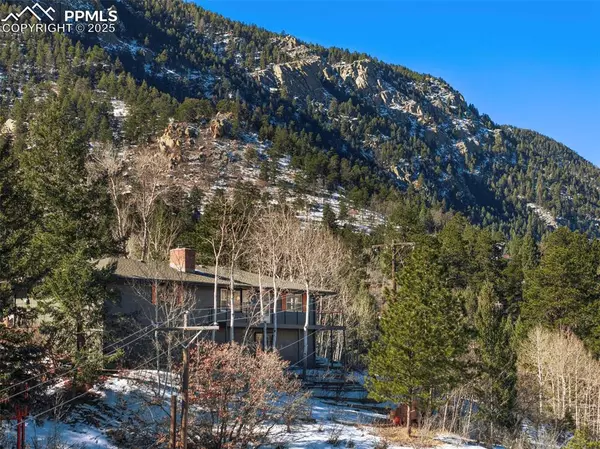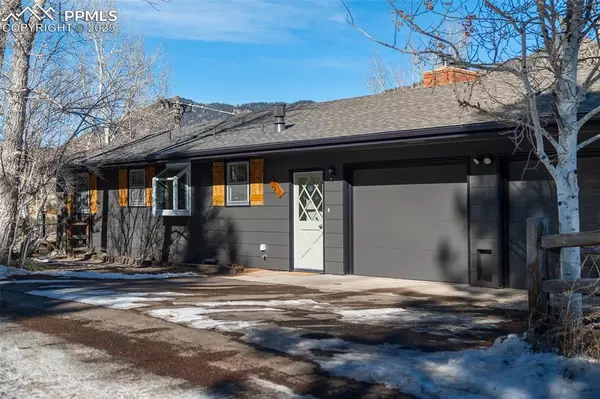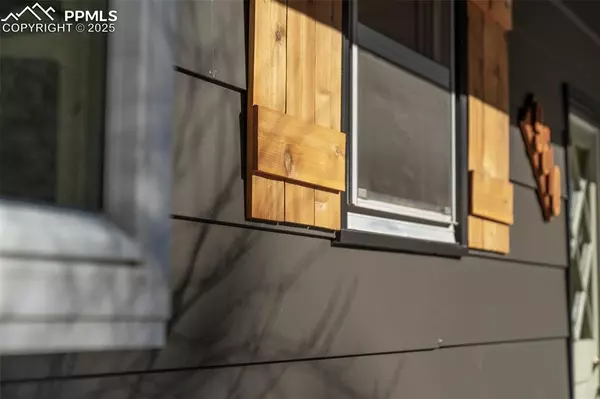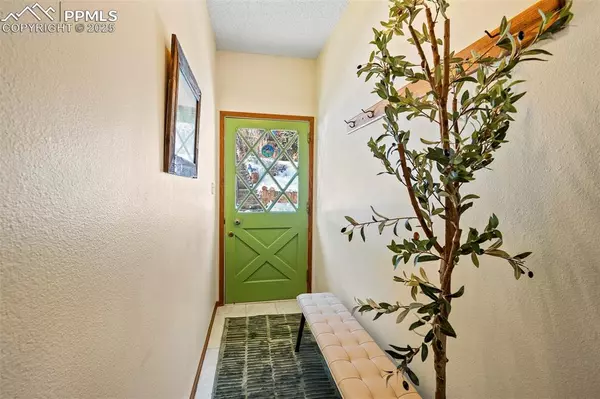9610 Mohawk TRL Cascade, CO 80809
3 Beds
2 Baths
1,824 SqFt
OPEN HOUSE
Sat Feb 15, 1:00pm - 4:00pm
UPDATED:
02/11/2025 01:39 AM
Key Details
Property Type Single Family Home
Sub Type Single Family
Listing Status Active
Purchase Type For Sale
Square Footage 1,824 sqft
Price per Sqft $375
MLS Listing ID 9901724
Style Ranch
Bedrooms 3
Full Baths 2
Construction Status Existing Home
HOA Y/N No
Year Built 1973
Annual Tax Amount $2,396
Tax Year 2023
Lot Size 2.010 Acres
Property Sub-Type Single Family
Property Description
Location
State CO
County El Paso
Area Ute Pass Land
Interior
Cooling None
Flooring Carpet, Tile, Wood Laminate
Fireplaces Number 1
Fireplaces Type Basement, Main Level, Two, Wood Burning, Wood Burning Stove
Laundry Basement, Electric Hook-up
Exterior
Parking Features Attached
Garage Spaces 2.0
Fence Front
Utilities Available Electricity Connected, Natural Gas Connected
Roof Type Composite Shingle
Building
Lot Description 360-degree View, Foothill, Hillside, Level, Mountain View, Sloping, Trees/Woods
Foundation Full Basement, Walk Out
Water Municipal
Level or Stories Ranch
Finished Basement 80
Structure Type Frame
Construction Status Existing Home
Schools
Middle Schools Manitou Springs
High Schools Manitou Springs
School District Manitou Springs-14
Others
Miscellaneous Breakfast Bar,Dry Bar,High Speed Internet Avail.,Home Warranty
Special Listing Condition Not Applicable
Virtual Tour https://www.youtube.com/watch?v=2LduZzmF6ic



