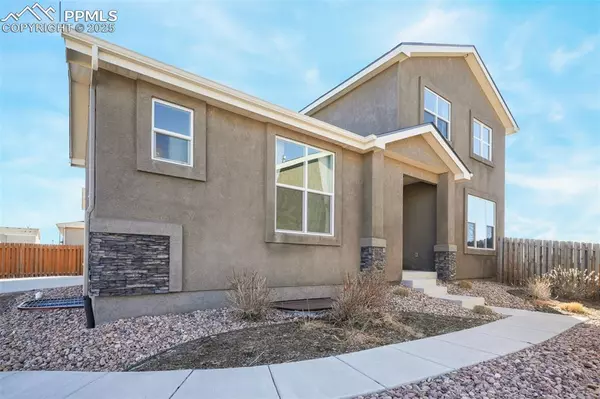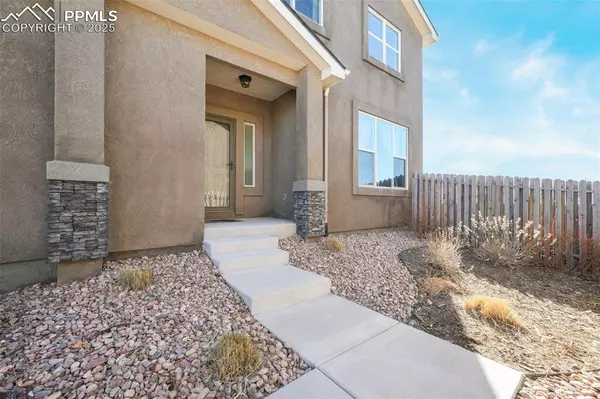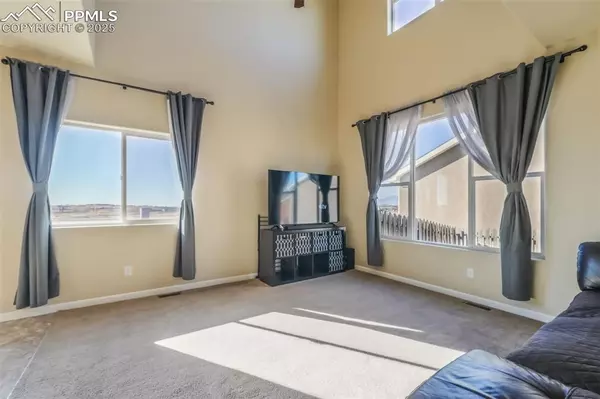7523 Saynassalo PT Peyton, CO 80831
4 Beds
4 Baths
2,868 SqFt
UPDATED:
02/08/2025 02:06 AM
Key Details
Property Type Single Family Home
Sub Type Single Family
Listing Status Active
Purchase Type For Sale
Square Footage 2,868 sqft
Price per Sqft $179
MLS Listing ID 5603409
Style 2 Story
Bedrooms 4
Full Baths 3
Half Baths 1
Construction Status Existing Home
HOA Fees $194/mo
HOA Y/N Yes
Year Built 2015
Annual Tax Amount $1,948
Tax Year 2023
Lot Size 5,568 Sqft
Property Sub-Type Single Family
Property Description
Upstairs, two spacious bedrooms, full bath, and a versatile loft area offer additional living space. The loft, which showcases beautiful mountain views, can easily be converted into a fifth bedroom if desired.
The finished basement features 9-foot ceilings, a secondary family entertainment area, and a second primary suite. This expansive retreat includes a generous walk-in closet and a spa-like ensuite bath with dual sinks, a soaking tub, and a walk-in shower.
An oversized two-car garage provides ample storage, while the extended driveway allows parking for up to four additional vehicles. The backyard is fully enclosed with a privacy fence, offering a peaceful setting to take in the stunning mountain views.
Woodmen Hills Village HOA includes managed front landscaping, snow removal, and trash. Additionally, the Woodmen Hills Metro District HOA covers water, sewer, and exclusive access to two recreation and fitness centers featuring pools, basketball courts, and more. Conveniently located near shopping, dining, and grocery stores, this home provides an easy commute to the Air Force Academy, Peterson AFB, and Schriever AFB. Don't miss the opportunity to own this exceptional home with unparalleled views and premium amenities!
Location
State CO
County El Paso
Area Courtyards At Woodmen Hills West
Interior
Interior Features 5-Pc Bath, 9Ft + Ceilings, Vaulted Ceilings
Cooling Central Air
Flooring Carpet, Vinyl/Linoleum, Wood Laminate
Fireplaces Number 1
Fireplaces Type None
Laundry Electric Hook-up, Main
Exterior
Parking Features Attached
Garage Spaces 2.0
Fence Rear
Community Features Community Center, Fitness Center, See Prop Desc Remarks
Utilities Available Electricity Available, See Prop Desc Remarks
Roof Type Composite Shingle
Building
Lot Description City View, Level, Mountain View, View of Pikes Peak
Foundation Full Basement
Builder Name MasterBilt Homes, Inc
Water Assoc/Distr
Level or Stories 2 Story
Finished Basement 90
Structure Type Framed on Lot
Construction Status Existing Home
Schools
Middle Schools Falcon
High Schools Falcon
School District Falcon-49
Others
Miscellaneous High Speed Internet Avail.,HOA Required $,Humidifier,Kitchen Pantry,Secondary Suite w/in Home,Smart Home Thermostat,Window Coverings
Special Listing Condition Not Applicable
Virtual Tour https://www.zillow.com/view-imx/b23d8b40-d854-4c34-b711-d3cfdc1c9725?setAttribution=mls&wl=true&initialViewType=pano&utm_source=dashboard







