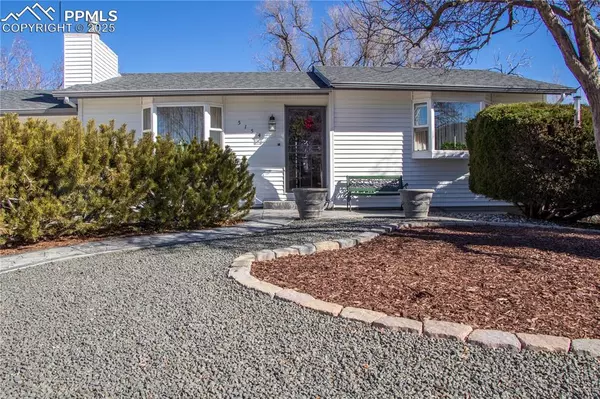5154 Alturas CIR Colorado Springs, CO 80911
3 Beds
2 Baths
1,804 SqFt
OPEN HOUSE
Sun Feb 23, 1:02pm - 4:17pm
UPDATED:
02/22/2025 01:45 AM
Key Details
Property Type Single Family Home
Sub Type Single Family
Listing Status Active
Purchase Type For Sale
Square Footage 1,804 sqft
Price per Sqft $223
MLS Listing ID 6336797
Style Ranch
Bedrooms 3
Full Baths 2
Construction Status Existing Home
HOA Y/N No
Year Built 1982
Annual Tax Amount $1,554
Tax Year 2023
Lot Size 8,494 Sqft
Property Sub-Type Single Family
Property Description
Location
State CO
County El Paso
Area Clear View Estates
Interior
Interior Features 6-Panel Doors, 9Ft + Ceilings, Great Room, Vaulted Ceilings
Cooling Central Air
Flooring Tile, Wood Laminate
Fireplaces Number 1
Fireplaces Type Gas, Heatilator, One
Laundry Basement
Exterior
Parking Features Attached
Garage Spaces 1.0
Fence Rear
Utilities Available Cable Available, Electricity Connected, Natural Gas Connected, Telephone
Roof Type Composite Shingle
Building
Lot Description Foothill, Level, Mountain View
Foundation Full Basement
Builder Name Widefield Homes
Water Municipal
Level or Stories Ranch
Finished Basement 99
Structure Type Framed on Lot,Frame
Construction Status Existing Home
Schools
School District Widefield-3
Others
Miscellaneous Home Warranty,Kitchen Pantry,Water Softener,Window Coverings,Workshop
Special Listing Condition Not Applicable
Virtual Tour https://www.propertypanorama.com/instaview/ppar/6336797







