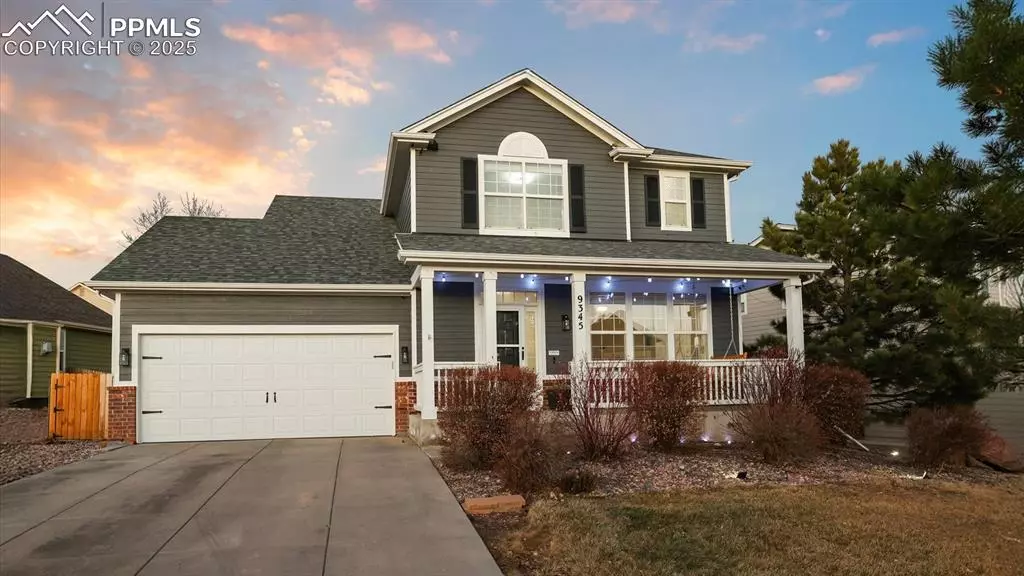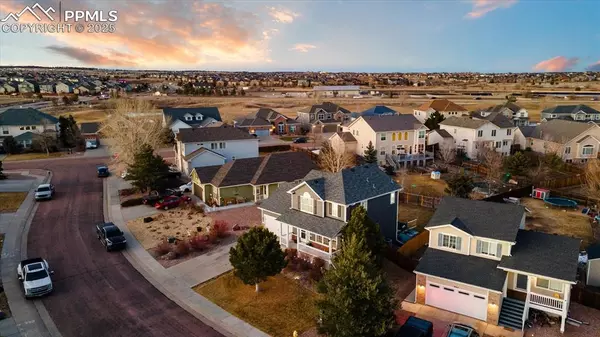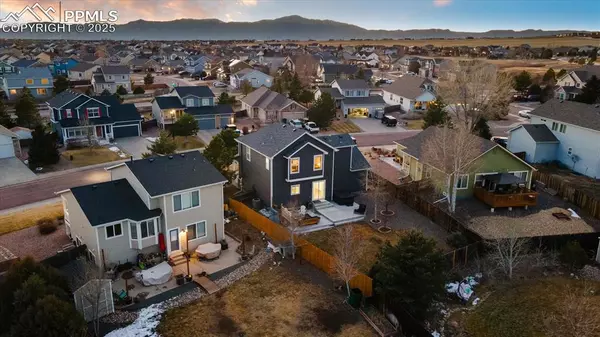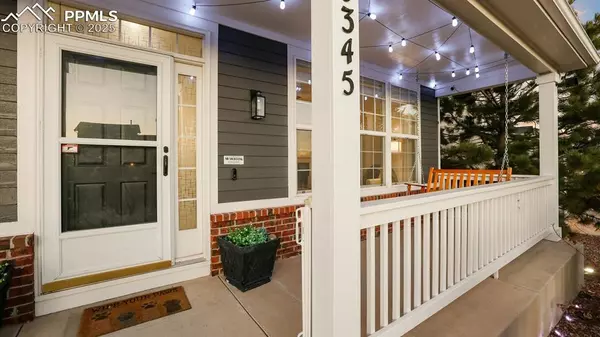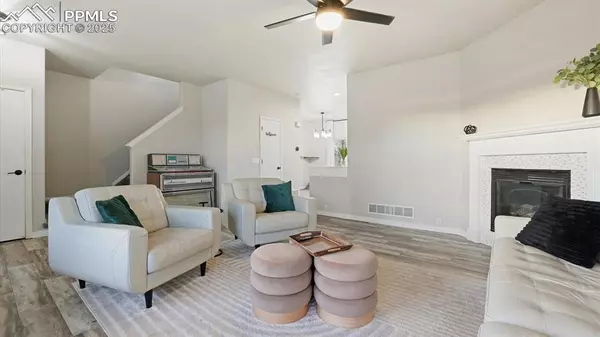9345 Hirono RD Peyton, CO 80831
4 Beds
4 Baths
2,428 SqFt
UPDATED:
02/12/2025 04:49 PM
Key Details
Property Type Single Family Home
Sub Type Single Family
Listing Status Active
Purchase Type For Sale
Square Footage 2,428 sqft
Price per Sqft $218
MLS Listing ID 6555768
Style 2 Story
Bedrooms 4
Full Baths 2
Half Baths 1
Three Quarter Bath 1
Construction Status Existing Home
HOA Fees $125/ann
HOA Y/N Yes
Year Built 2004
Annual Tax Amount $1,929
Tax Year 2023
Lot Size 7,070 Sqft
Property Sub-Type Single Family
Property Description
As you step inside, the open floor plan effortlessly embraces you, creating a welcoming ambiance perfect for gatherings or cozy evenings by the fireplace in the inviting family room. The spacious kitchen, a true heart of the home, inspires culinary creativity ideal for hosting friends or savoring quiet evenings. Picture enjoying a cup of coffee in the charming breakfast nook or celebrating summer evenings on the expansive deck that blends indoor comfort with outdoor living.
Upstairs, discover serenity in three well-appointed bedrooms. Your vaulted master suite becomes a private oasis, complete with a luxurious ensuite bathroom and a generous walk-in closet. Guests will appreciate the convenience of a private bedroom with its own en suite bathroom, ensuring their comfort and privacy. The newly remodeled secondary bathroom offers modern elegance, while smart ceiling fans and stylish light fixtures create an inviting atmosphere throughout.
The finished basement expands your living space, complete with built-in wine fridge and mini fridge, perfect for movie nights or gathering with friends. Guests will enjoy the privacy of a cozy bedroom with the convenience of an en-suite bath.
Step outside onto your oversized deck, where you can soak in the stunning Colorado weather, from summer barbecues to quiet starry nights. With central air conditioning, you'll find comfort year-round as you create lasting memories.
And don't forget the oversized garage, providing space for your adventurous vehicle or gear for weekend getaways. This home is not just a place to live; it's a lifestyle, a sanctuary where every moment is cherished. Welcome home!
Location
State CO
County El Paso
Area Woodmen Hills
Interior
Cooling Ceiling Fan(s), Central Air
Flooring Carpet, Vinyl/Linoleum, Wood Laminate
Fireplaces Number 1
Fireplaces Type Gas, Main Level, One
Laundry Upper
Exterior
Parking Features Attached
Garage Spaces 2.0
Fence Rear
Community Features Club House, Community Center, Dog Park, Fitness Center, Hiking or Biking Trails, Parks or Open Space, Playground Area, Pool
Utilities Available Cable Available, Electricity Connected, Telephone
Roof Type Composite Shingle
Building
Lot Description Level
Foundation Full Basement
Water Assoc/Distr
Level or Stories 2 Story
Finished Basement 90
Structure Type Frame
Construction Status Existing Home
Schools
School District Falcon-49
Others
Miscellaneous Auto Sprinkler System,High Speed Internet Avail.,HOA Required $,Secondary Suite w/in Home,Window Coverings
Special Listing Condition Not Applicable



