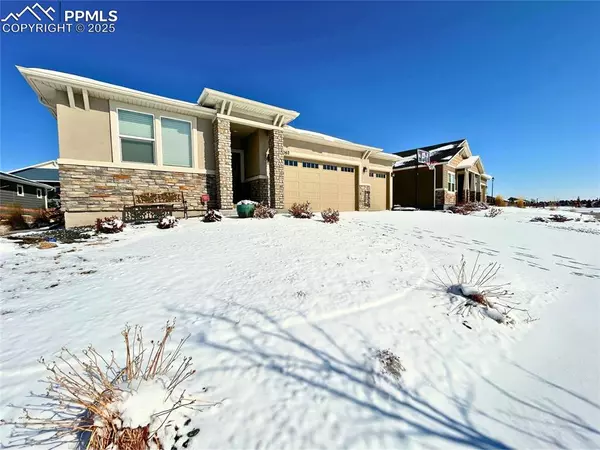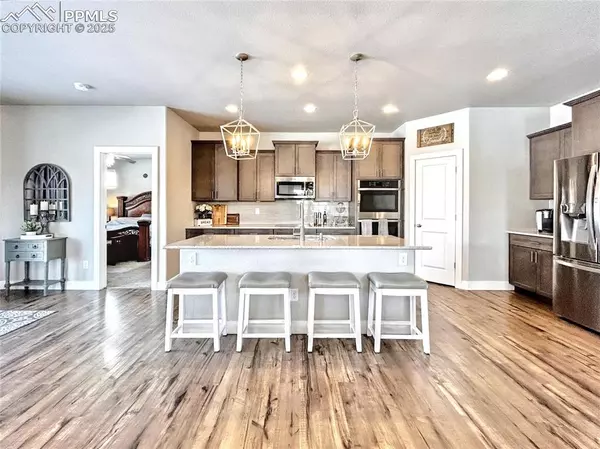6562 Mancala WAY Colorado Springs, CO 80924
5 Beds
3 Baths
3,874 SqFt
OPEN HOUSE
Sat Feb 22, 12:00pm - 2:00pm
UPDATED:
02/21/2025 06:00 PM
Key Details
Property Type Single Family Home
Sub Type Single Family
Listing Status Active
Purchase Type For Sale
Square Footage 3,874 sqft
Price per Sqft $187
MLS Listing ID 4219438
Style Ranch
Bedrooms 5
Full Baths 3
Construction Status Existing Home
HOA Fees $65/mo
HOA Y/N Yes
Year Built 2019
Annual Tax Amount $5,019
Tax Year 2023
Lot Size 8,554 Sqft
Property Sub-Type Single Family
Property Description
From the moment you arrive, you'll fall in love with the breathtaking mountain views from the charming front patio—the perfect place to sip your morning coffee and take in the beauty of Colorado.
Inside, gleaming wood floors and an open-concept design create a warm and welcoming atmosphere. The spacious kitchen is truly the heart of the home, featuring a large island that's perfect for meal prep, casual breakfasts, or gathering with friends. A generous walk-in pantry offers plenty of storage, keeping everything organized and within reach. The dining and living areas flow effortlessly, making entertaining a breeze. Step outside to your covered patio and beautifully landscaped yard, where you can soak up the sunshine by day or cozy up around a fire pit on chilly evenings.
The main-level primary suite is a peaceful retreat, complete with an en-suite bath featuring a dual vanity and walk-in shower. The huge walk-in closet connects to the laundry room for ultimate convenience! Upstairs, you'll find two additional bedrooms, including one with stunning mountain views, plus a full bath.
Need more space? The finished basement is a dream come true! With a spacious second living area or rec room and a built-in wet bar, the possibilities are endless. Whether you envision a home gym, game room, theater space, or separate living quarters, this home has it all. Additionally, two oversized bedrooms and a full bath make it perfect for guests or family members.
Situated on a quiet cul-de-sac in the sought-after Wolf Ranch community, this home offers fantastic amenities, including a community pool, parks, miles of scenic trails, and a stocked fishing pond perfect for an afternoon with the family! Conveniently located near Challenger Learning Center and Legacy Peak Elementary, this home is packed with charm, comfort, and thoughtful details at every turn. Don't miss your chance to make it yours!
Location
State CO
County El Paso
Area Wolf Ranch
Interior
Interior Features 9Ft + Ceilings
Cooling Ceiling Fan(s), Central Air
Flooring Carpet, Ceramic Tile, Luxury Vinyl
Fireplaces Number 1
Fireplaces Type None
Laundry Main
Exterior
Parking Features Attached
Garage Spaces 3.0
Fence Rear
Community Features Club House, Community Center, Dog Park, Hiking or Biking Trails, Lake/Pond, Parks or Open Space, Playground Area, Pool
Utilities Available Cable Available, Electricity Connected, Natural Gas Connected, Telephone
Roof Type Composite Shingle
Building
Lot Description Cul-de-sac, Level, Mountain View, View of Pikes Peak
Foundation Full Basement
Builder Name Challenger Home
Water Municipal
Level or Stories Ranch
Finished Basement 71
Structure Type Framed on Lot
Construction Status Existing Home
Schools
School District Academy-20
Others
Miscellaneous Auto Sprinkler System,High Speed Internet Avail.,HOA Required $,Kitchen Pantry,Radon System,Sump Pump,Wet Bar,Window Coverings
Special Listing Condition Not Applicable







