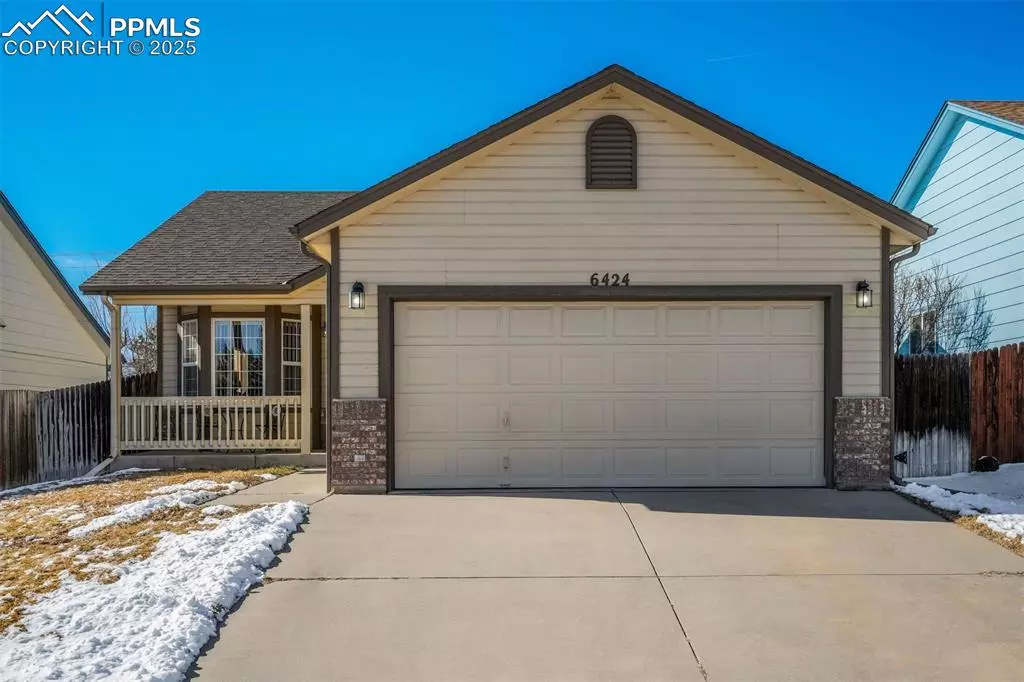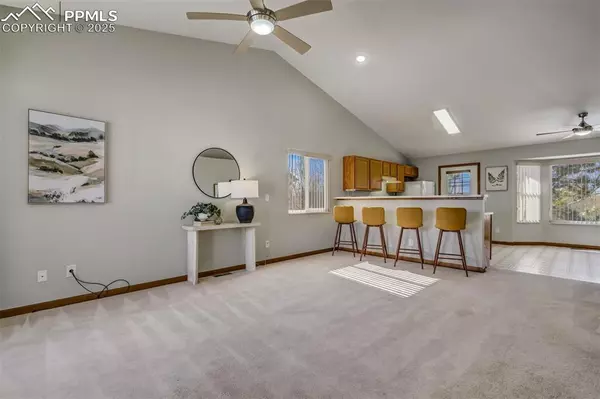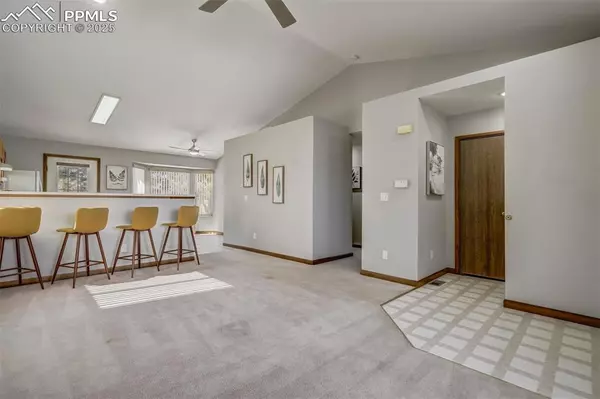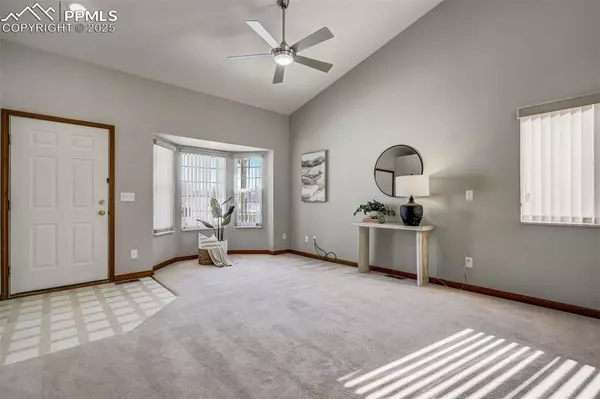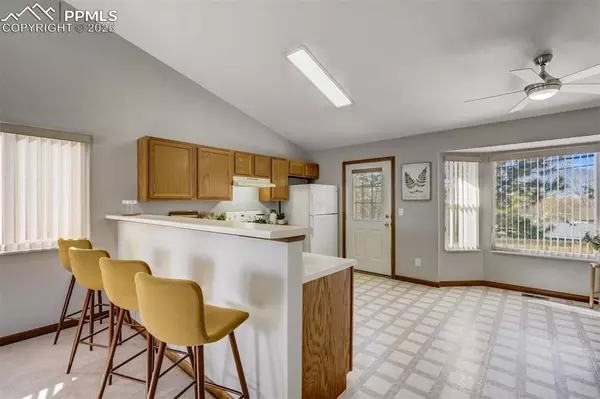6424 Gossamer ST Colorado Springs, CO 80911
2 Beds
1 Bath
1,064 SqFt
UPDATED:
02/20/2025 03:21 PM
Key Details
Property Type Single Family Home
Sub Type Single Family
Listing Status Under Contract - Showing
Purchase Type For Sale
Square Footage 1,064 sqft
Price per Sqft $336
MLS Listing ID 4768564
Style Ranch
Bedrooms 2
Full Baths 1
Construction Status Existing Home
HOA Y/N No
Year Built 2000
Annual Tax Amount $1,352
Tax Year 2023
Lot Size 5,000 Sqft
Property Sub-Type Single Family
Property Description
Location
State CO
County El Paso
Area Fountain Valley Ranch
Interior
Interior Features Great Room, Vaulted Ceilings
Cooling Ceiling Fan(s), Central Air
Flooring Carpet, Vinyl/Linoleum
Fireplaces Number 1
Fireplaces Type None
Exterior
Parking Features Attached
Garage Spaces 2.0
Fence Rear
Utilities Available Electricity Connected, Natural Gas Connected
Roof Type Composite Shingle
Building
Lot Description Mountain View, View of Pikes Peak
Foundation Crawl Space
Water Assoc/Distr
Level or Stories Ranch
Structure Type Frame
Construction Status Existing Home
Schools
Middle Schools Watson
High Schools Widefield
School District Widefield-3
Others
Miscellaneous Kitchen Pantry,Sump Pump,Window Coverings
Special Listing Condition Not Applicable



