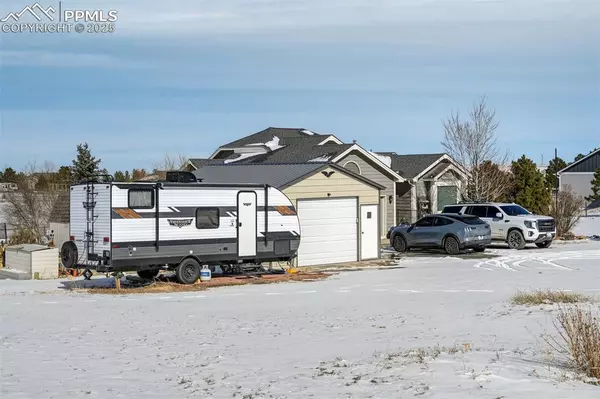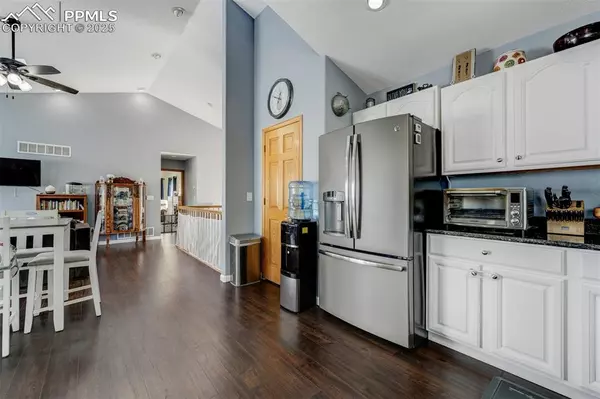34404 Goldenrod CIR Kiowa, CO 80117
3 Beds
3 Baths
2,700 SqFt
UPDATED:
02/15/2025 02:13 PM
Key Details
Property Type Single Family Home
Sub Type Single Family
Listing Status Active
Purchase Type For Sale
Square Footage 2,700 sqft
Price per Sqft $274
MLS Listing ID 1973406
Style Ranch
Bedrooms 3
Full Baths 1
Three Quarter Bath 2
Construction Status Existing Home
HOA Y/N No
Year Built 1994
Annual Tax Amount $3,698
Tax Year 2024
Lot Size 1.520 Acres
Property Sub-Type Single Family
Property Description
Location
State CO
County Elbert
Area Sun Creek Ranches
Interior
Interior Features Skylight (s), Vaulted Ceilings
Cooling Central Air
Flooring Carpet, Wood Laminate
Laundry Basement, Electric Hook-up
Exterior
Parking Features Attached
Garage Spaces 3.0
Fence All
Utilities Available Cable Available, Electricity Available, Propane
Roof Type Composite Shingle
Building
Lot Description 360-degree View, Mountain View
Foundation Full Basement
Water Well
Level or Stories Ranch
Finished Basement 100
Structure Type Other
Construction Status Existing Home
Schools
School District Elizabeth C-1
Others
Miscellaneous Electric Gate,High Speed Internet Avail.,Horses (Zoned),Humidifier,Kitchen Pantry,RV Parking,Secondary Suite w/in Home,See Prop Desc Remarks
Special Listing Condition Not Applicable







