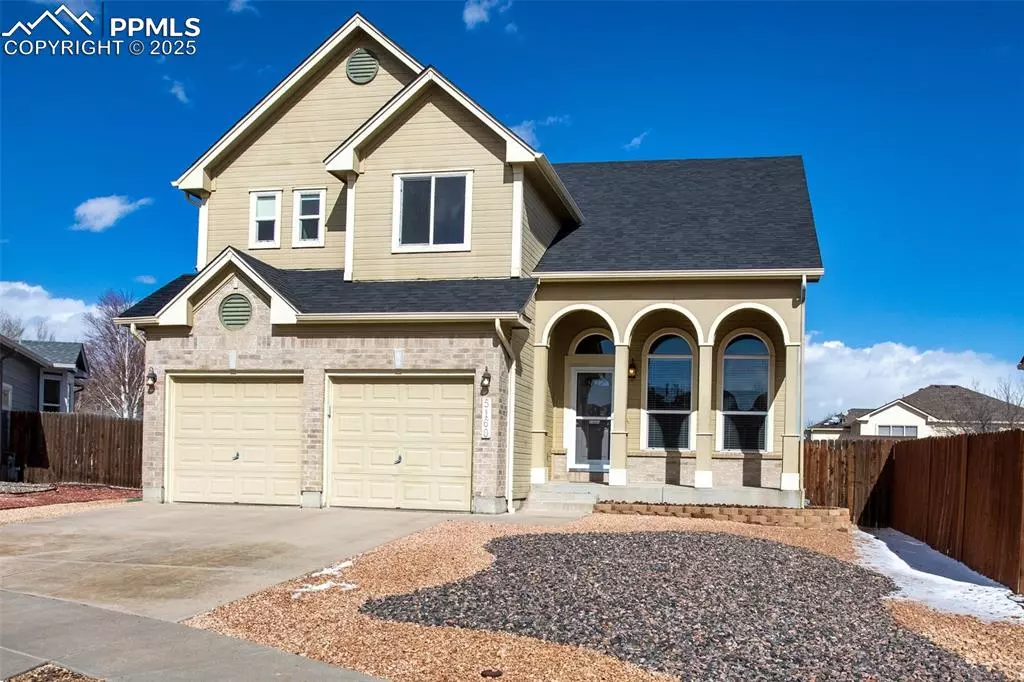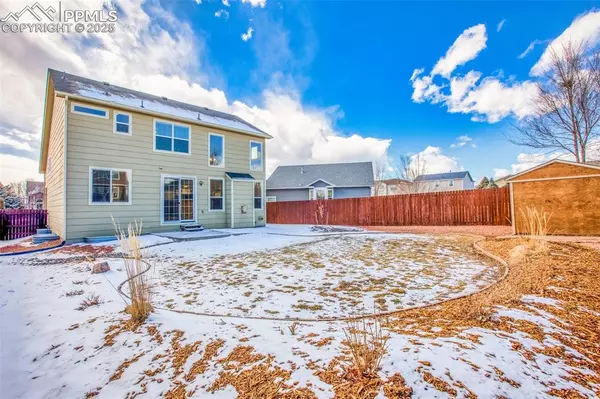5160 Finadene CT Colorado Springs, CO 80916
3 Beds
3 Baths
2,779 SqFt
UPDATED:
02/20/2025 03:19 PM
Key Details
Property Type Single Family Home
Sub Type Single Family
Listing Status Active
Purchase Type For Sale
Square Footage 2,779 sqft
Price per Sqft $170
MLS Listing ID 6690960
Style 2 Story
Bedrooms 3
Full Baths 2
Half Baths 1
Construction Status Existing Home
HOA Fees $125/qua
HOA Y/N Yes
Year Built 2004
Annual Tax Amount $1,254
Tax Year 2023
Lot Size 6,640 Sqft
Property Sub-Type Single Family
Property Description
Welcome Home! This 2-story home will welcome you in with gorgeous, vaulted ceilings you'll notice and appreciate as soon as you step through the front door. You'll love the living room and family room that encompass two large areas allowing your family to spread out and have some privacy while still encouraging plenty of space for large gatherings for those of you who like to entertain. The kitchen, dining, and family room walk out to your rear patio where you will enjoy a fenced yard for privacy and protection for your children and pets. Upstairs, the primary bedroom allows for a substantial amount of natural light, and you'll love the spacious attached bath with two sinks and large soaking tub. Two additional upstairs bedrooms are connected by a shared full bathroom convenient for a growing family. And speaking of growing your family, this home has 960 square feet of unfinished potential for you to tap into and create your dream space whether that be more bedrooms, a workout area, movie theatre room, etc. The sky's the limit! Stop by today and see this home with many upgrades and conveniently located to Fort Carson, Peterson Space Force Base and Schriever Space Force Base as well as the I-25 corridor, Colorado Springs airport, schools, parks and shopping.
Location
State CO
County El Paso
Area Soaring Eagles
Interior
Interior Features Vaulted Ceilings
Cooling Central Air
Flooring Carpet, Ceramic Tile, Vinyl/Linoleum, Wood
Fireplaces Number 1
Fireplaces Type Gas, Main Level
Laundry Electric Hook-up, Main
Exterior
Parking Features Attached
Garage Spaces 2.0
Utilities Available Electricity Connected, Natural Gas Connected
Roof Type Composite Shingle
Building
Lot Description Cul-de-sac, Level, Mountain View
Foundation Full Basement
Water Municipal
Level or Stories 2 Story
Structure Type Frame
Construction Status Existing Home
Schools
School District Harrison-2
Others
Miscellaneous Auto Sprinkler System,High Speed Internet Avail.,HOA Required $,Kitchen Pantry,Window Coverings
Special Listing Condition Not Applicable
Virtual Tour https://cvinteractive.vr-360-tour.com/e/n6EBlRjtWko/e







