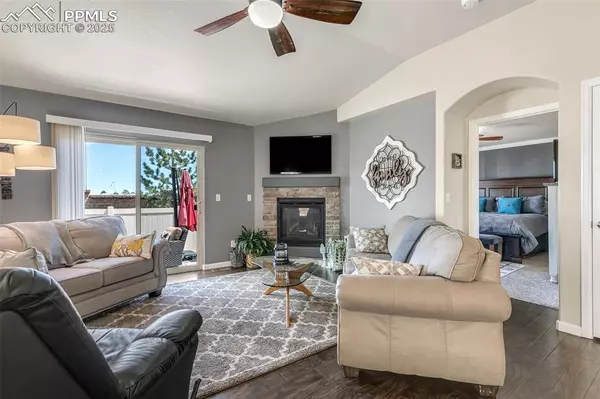8057 Mockorange HTS Colorado Springs, CO 80908
4 Beds
3 Baths
2,499 SqFt
UPDATED:
02/20/2025 07:34 PM
Key Details
Property Type Townhouse
Sub Type Townhouse
Listing Status Active
Purchase Type For Sale
Square Footage 2,499 sqft
Price per Sqft $196
MLS Listing ID 5353447
Style Ranch
Bedrooms 4
Full Baths 1
Half Baths 1
Three Quarter Bath 1
Construction Status Existing Home
HOA Fees $179/mo
HOA Y/N Yes
Year Built 2015
Annual Tax Amount $2,895
Tax Year 2023
Lot Size 3,263 Sqft
Property Sub-Type Townhouse
Property Description
Location
State CO
County El Paso
Area Trails East
Interior
Interior Features Great Room
Cooling Central Air
Flooring Carpet, Ceramic Tile
Fireplaces Number 1
Fireplaces Type Gas, Main Level
Laundry Electric Hook-up, Main
Exterior
Parking Features Attached
Garage Spaces 2.0
Fence Community, Rear
Utilities Available Cable Connected, Electricity Connected, Natural Gas Connected
Roof Type Composite Shingle
Building
Lot Description Level
Foundation Full Basement
Water Municipal
Level or Stories Ranch
Finished Basement 83
Structure Type Frame
Construction Status Existing Home
Schools
Middle Schools Skyview
High Schools Vista Ridge
School District Falcon-49
Others
Miscellaneous Auto Sprinkler System,Breakfast Bar,HOA Required $,Kitchen Pantry,Window Coverings
Special Listing Condition Not Applicable
Virtual Tour https://www.zillow.com/view-3d-home/77ecbf7a-b372-4fb8-a868-c2d803ecf9cc?setAttribution=mls&wl=true&utm_source=dashboard







