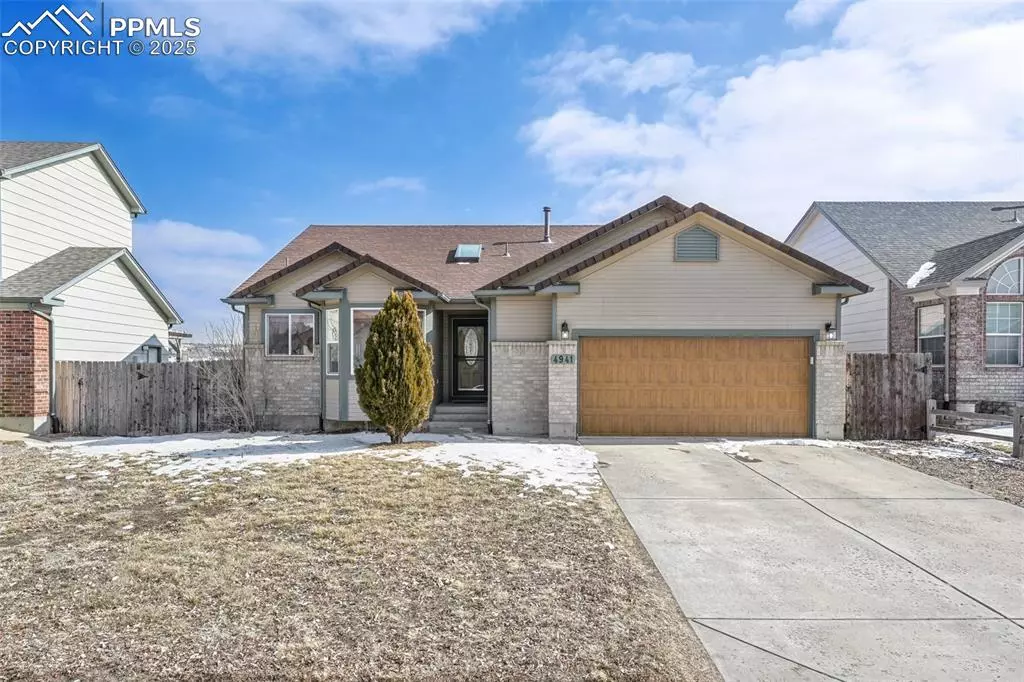4941 Sebring DR Colorado Springs, CO 80911
4 Beds
3 Baths
2,630 SqFt
UPDATED:
02/22/2025 04:08 AM
Key Details
Property Type Single Family Home
Sub Type Single Family
Listing Status Active
Purchase Type For Sale
Square Footage 2,630 sqft
Price per Sqft $169
MLS Listing ID 6622081
Style Ranch
Bedrooms 4
Full Baths 2
Three Quarter Bath 1
Construction Status Existing Home
HOA Y/N No
Year Built 2002
Annual Tax Amount $2,123
Tax Year 2023
Lot Size 7,261 Sqft
Property Sub-Type Single Family
Property Description
Location
State CO
County El Paso
Area Windmill Mesa
Interior
Interior Features Vaulted Ceilings
Cooling Ceiling Fan(s), Central Air
Fireplaces Number 1
Fireplaces Type Gas, Main Level, One
Laundry Basement, Electric Hook-up
Exterior
Parking Features Attached
Garage Spaces 2.0
Fence Rear
Utilities Available Cable Connected, Electricity Connected, Natural Gas Connected
Roof Type Composite Shingle
Building
Lot Description Backs to Open Space, Mountain View
Foundation Full Basement
Water Municipal
Level or Stories Ranch
Finished Basement 100
Structure Type Frame
Construction Status Existing Home
Schools
School District Widefield-3
Others
Miscellaneous High Speed Internet Avail.,Kitchen Pantry,Sump Pump,Window Coverings
Special Listing Condition Not Applicable
Virtual Tour https://www.zillow.com/view-imx/ff360425-96ea-4372-935c-cbdbe002f2b8?initialViewType=pano







