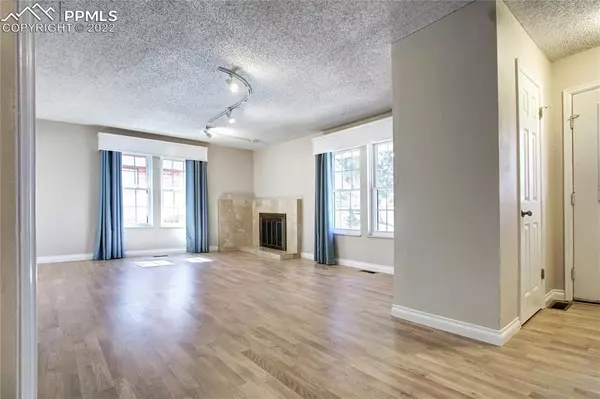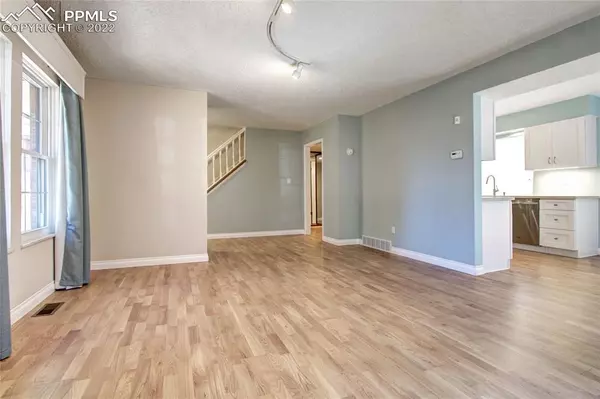$350,000
$349,400
0.2%For more information regarding the value of a property, please contact us for a free consultation.
2017 Sussex LN Colorado Springs, CO 80909
2 Beds
3 Baths
2,333 SqFt
Key Details
Sold Price $350,000
Property Type Townhouse
Sub Type Townhouse
Listing Status Sold
Purchase Type For Sale
Square Footage 2,333 sqft
Price per Sqft $150
MLS Listing ID 4071207
Sold Date 04/08/22
Style 2 Story
Bedrooms 2
Full Baths 1
Half Baths 1
Three Quarter Bath 1
Construction Status Existing Home
HOA Fees $371/mo
HOA Y/N Yes
Year Built 1978
Annual Tax Amount $995
Tax Year 2020
Lot Size 1,463 Sqft
Property Description
Come see this beautifully updated home! The only thing you need to do is move in and make it yours! LOCATION LOCATION LOCATION! This home is absolutely drenched in sunlight with 8 more windows than inside units. This end unit townhome boats an open floor plan with vaulted ceilings and skylights in the living room. Huge master bedroom with its own bathroom, walk in closet, and fire place! The loft attached to to the master would be a great office for those who work from home. Recent updates include the following: windows, 6-panel doors, kitchen cabinets and counters, engineered hardwood floors, bath cabinets and counters, lighting, and the list goes on. Great privacy and ease of access with the attached 2-car garage. There is a bathroom on each level of them home. HOA includes each unit's water & sewer utility bill, exterior ins., pool, exercise room, clubhouse, hot tub, and steam room. Super low taxes! Come see it before it is gone.
Location
State CO
County El Paso
Area The Coachman
Interior
Interior Features 6-Panel Doors, 9Ft + Ceilings, Skylight (s), Vaulted Ceilings
Cooling Ceiling Fan(s), Central Air
Laundry Basement
Exterior
Garage Attached
Garage Spaces 2.0
Utilities Available Electricity, Natural Gas
Roof Type Other
Building
Lot Description See Prop Desc Remarks
Foundation Partial Basement
Water Municipal
Level or Stories 2 Story
Finished Basement 91
Structure Type Wood Frame
Construction Status Existing Home
Schools
Middle Schools Galileo
High Schools Mitchell
School District Colorado Springs-11
Others
Special Listing Condition Lead Base Paint Discl Req
Read Less
Want to know what your home might be worth? Contact us for a FREE valuation!

Our team is ready to help you sell your home for the highest possible price ASAP







