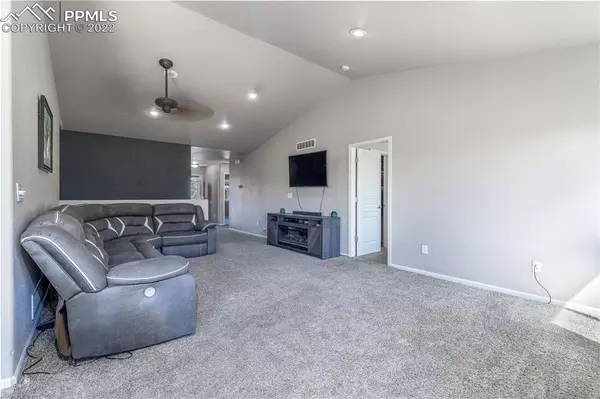$440,000
$460,000
4.3%For more information regarding the value of a property, please contact us for a free consultation.
61 Audubon DR Colorado Springs, CO 80910
5 Beds
3 Baths
2,786 SqFt
Key Details
Sold Price $440,000
Property Type Single Family Home
Sub Type Single Family
Listing Status Sold
Purchase Type For Sale
Square Footage 2,786 sqft
Price per Sqft $157
MLS Listing ID 3879968
Sold Date 11/02/22
Style Ranch
Bedrooms 5
Full Baths 3
Construction Status Existing Home
HOA Fees $19/mo
HOA Y/N Yes
Year Built 2008
Annual Tax Amount $1,360
Tax Year 2021
Lot Size 6,608 Sqft
Property Description
If you are looking for a turn key home, this one is for you and is conveniently located between the military bases! Enter on the main level to find the living room, kitchen and dining area with a walk out to the wood deck and backyard. You will also find the primary bedroom with a private bathroom and walk in closet. Two more bedrooms and another bathroom provide additional space for your family or guests on the main floor. Descend to the basement to find an oversized family room with an additional walkout. There are two additional bedrooms on the lower level and another full bath. Enjoy the option to utilize the upper laundry hookup, found in the pantry next to the garage, or the lower laundry room. A new roof is in progress and is scheduled for install on Thursday, August 11. You won't want to miss this move in ready home, schedule your showing today!
Location
State CO
County El Paso
Area Audubon Spring
Interior
Interior Features 9Ft + Ceilings, Vaulted Ceilings
Cooling Ceiling Fan(s), Central Air
Flooring Carpet, Tile, Vinyl/Linoleum, Wood Laminate
Fireplaces Number 1
Fireplaces Type None
Laundry Basement, Upper
Exterior
Garage Attached
Garage Spaces 2.0
Fence Rear
Utilities Available Cable, Electricity
Roof Type Composite Shingle
Building
Lot Description Backs to Open Space
Foundation Full Basement, Walk Out
Water Municipal
Level or Stories Ranch
Finished Basement 96
Structure Type Framed on Lot
Construction Status Existing Home
Schools
School District Colorado Springs 11
Others
Special Listing Condition Not Applicable
Read Less
Want to know what your home might be worth? Contact us for a FREE valuation!

Our team is ready to help you sell your home for the highest possible price ASAP







