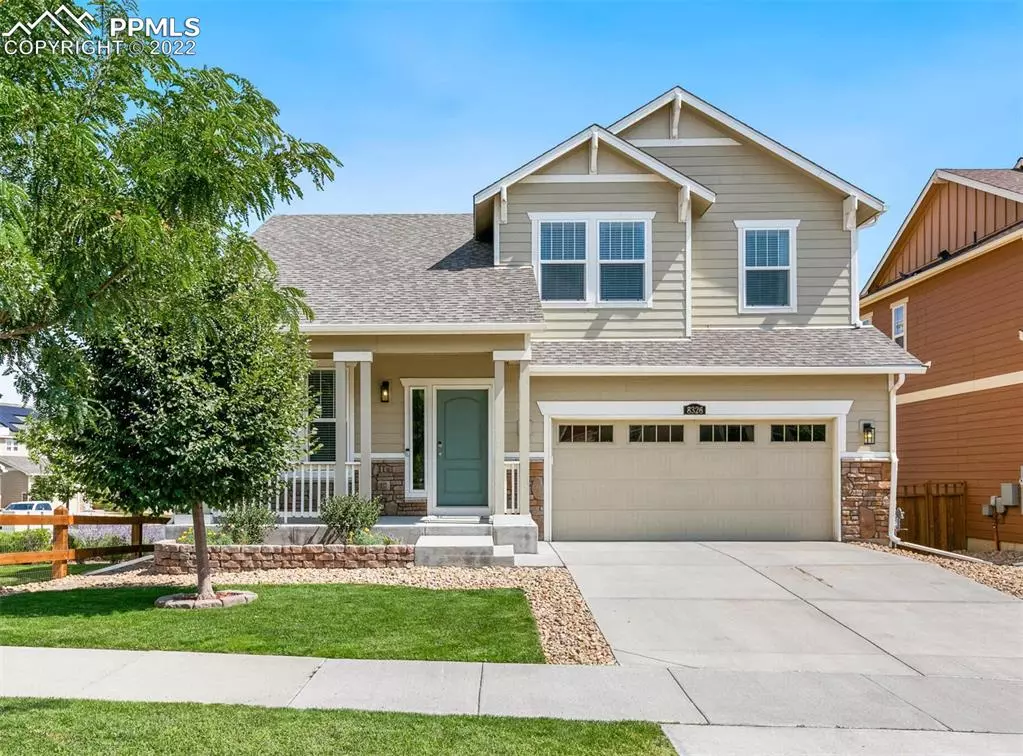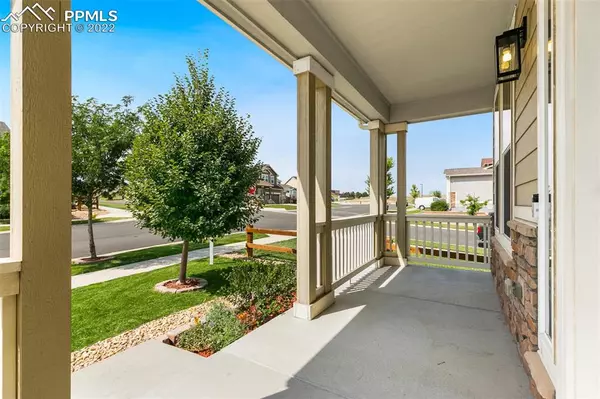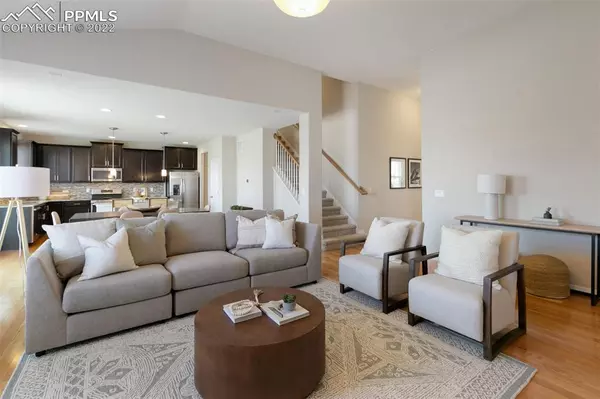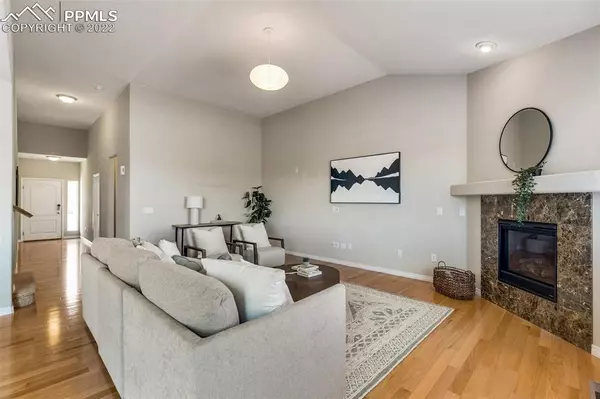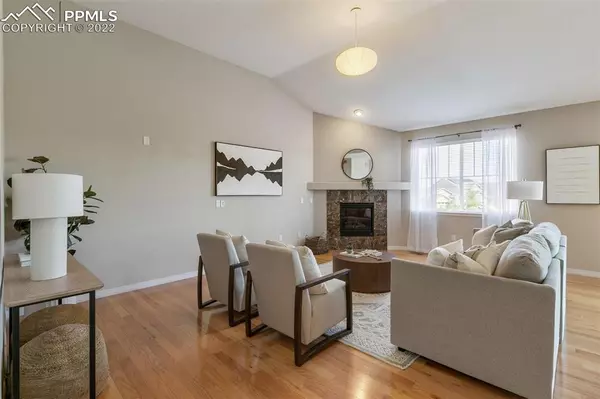$639,000
$639,000
For more information regarding the value of a property, please contact us for a free consultation.
8326 Grasslands WAY Parker, CO 80134
4 Beds
3 Baths
3,346 SqFt
Key Details
Sold Price $639,000
Property Type Single Family Home
Sub Type Single Family
Listing Status Sold
Purchase Type For Sale
Square Footage 3,346 sqft
Price per Sqft $190
MLS Listing ID 5631156
Sold Date 11/16/22
Style 2 Story
Bedrooms 4
Full Baths 1
Three Quarter Bath 2
Construction Status Existing Home
HOA Fees $90/mo
HOA Y/N Yes
Year Built 2015
Annual Tax Amount $4,173
Tax Year 2021
Lot Size 5,009 Sqft
Property Sub-Type Single Family
Property Description
Beautiful and impeccably maintained home on a corner lot that opens up to conveniently located walking trail with playground. Step into the alluring great sized and covered front porch that will be inviting to all your guests. As you enter into your new home, you'll noticed the high ceilings that opens up into a vaulted ceiling in your huge family space with gas fireplace, dining room, and kitchen with an oversized eat-in island. The kitchen has a sink with a window view, gas stove, stainless steel refrigerator with an abundance of cabinet space for any chef to enjoy. From the kitchen, there is convenient access to the 2 car garage, patio, unfinished basement, and storage space that can be used as a mud room or additional pantry space. The main floor also has a bedroom and a 3/4 bathroom that would be perfect to make into a guest area or office. Upstairs, you will find the primary bedroom with 5 piece bath, 2 additional bedrooms, one bathroom, and laundry room. The basement is open with garden windows and unfinished presenting potential for personalization. The backyard is definitely a lovely area where entertaining and gathering can take place. It is accessed through the living and dining room. The trek deck offers a cozy spot to hang out. Need more outdoor space? Sander down into the extended stamped patio (2021) that offers shade from the Colorado sun. Organic vegetables of your choice can be planted and cared for by your green thumbs and already irrigated with its' own sprinklers. The best part of it all, it backs up to open space! Solar panels for low-cost energy savings. Amazing space that will have you feeling right at home. Minutes away from 470 and I-25, Rocky Vista College, Broncos Training Camp, Top Golf, and Sky Zone. Video Tours can be viewed for additional information.
Location
State CO
County Douglas
Area Compark Village
Interior
Interior Features 5-Pc Bath, 9Ft + Ceilings, Vaulted Ceilings
Cooling Central Air
Flooring Carpet, Tile, Wood
Fireplaces Number 1
Fireplaces Type Gas
Laundry Upper
Exterior
Parking Features Attached
Garage Spaces 2.0
Utilities Available Electricity Available
Roof Type Composite Shingle
Building
Lot Description Corner
Foundation Full Basement
Water Assoc/Distr
Level or Stories 2 Story
Structure Type Framed on Lot
Construction Status Existing Home
Schools
Middle Schools Sierra
High Schools Chaparral
School District Douglas Re1
Others
Special Listing Condition Not Applicable
Read Less
Want to know what your home might be worth? Contact us for a FREE valuation!

Our team is ready to help you sell your home for the highest possible price ASAP



