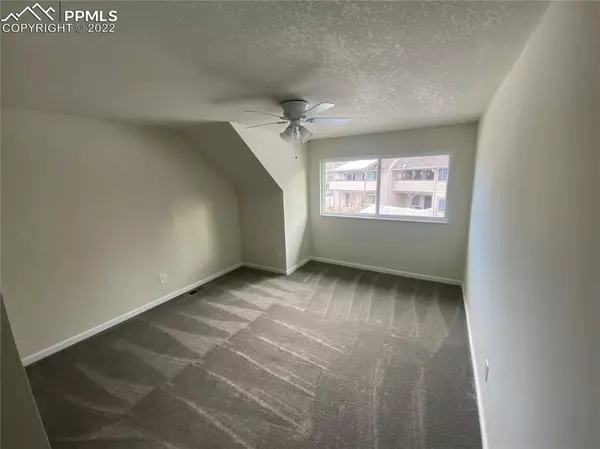$499,900
$499,900
For more information regarding the value of a property, please contact us for a free consultation.
8020 S Culebra Peak Littleton, CO 80127
5 Beds
3 Baths
2,527 SqFt
Key Details
Sold Price $499,900
Property Type Townhouse
Sub Type Townhouse
Listing Status Sold
Purchase Type For Sale
Square Footage 2,527 sqft
Price per Sqft $197
MLS Listing ID 2541325
Sold Date 12/01/22
Style 2 Story
Bedrooms 5
Full Baths 2
Half Baths 1
Construction Status Existing Home
HOA Fees $60/mo
HOA Y/N Yes
Year Built 1977
Annual Tax Amount $2,975
Tax Year 2021
Lot Size 1,481 Sqft
Property Sub-Type Townhouse
Property Description
Fully Remodeled, 4 bedroom, 3 bath, 2 car attached garage! Brand new furnace and central A/C. New Stainless steel Samsung Smart appliances! Brand new double pane windows just installed. New carpet, tile, wood flooring in dining area! Fully fenced and maintenance free back yard backs to beautiful greenbelt for even more privacy! Covered back porch, cozy wood burning fireplace and so much more! Highly rated schools, and Shaffer Elementary is just a short walk! Only a few minutes and easy access to C470, shopping and restaurants! As an owner in The Settlement Community, you'll have full access to the Ken Caryl Ranch amenities, including the Club House, swimming pools, tennis courts, playground, parks, sports fields, trails and more! Visit www.ken-carylranch.org for more info!
Location
State CO
County Jefferson
Area Ken Caryl Ranch Plains
Interior
Cooling Ceiling Fan(s), Central Air
Flooring Carpet, Ceramic Tile, Wood
Fireplaces Number 1
Fireplaces Type Main, Wood
Laundry Basement
Exterior
Parking Features Attached
Garage Spaces 2.0
Fence All
Utilities Available Cable, Electricity, Electricity Available, Gas Available, Natural Gas, Telephone
Roof Type Composite Shingle
Building
Lot Description Cul-de-sac, Level
Foundation Partial Basement
Water Assoc/Distr
Level or Stories 2 Story
Structure Type Wood Frame
Construction Status Existing Home
Schools
School District Jefferson R-1
Others
Special Listing Condition Broker Owned
Read Less
Want to know what your home might be worth? Contact us for a FREE valuation!

Our team is ready to help you sell your home for the highest possible price ASAP







