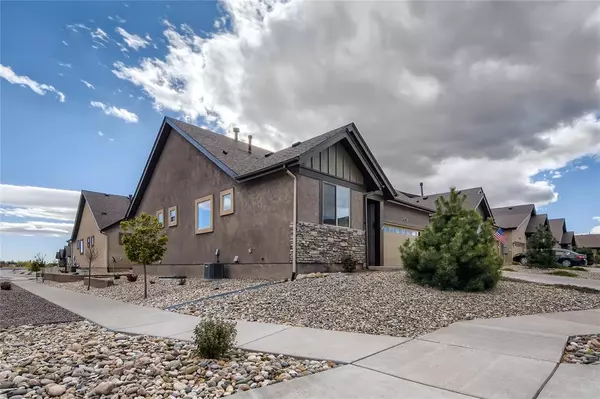$470,000
$479,000
1.9%For more information regarding the value of a property, please contact us for a free consultation.
6591 Petaluma PT Colorado Springs, CO 80923
4 Beds
3 Baths
2,594 SqFt
Key Details
Sold Price $470,000
Property Type Single Family Home
Sub Type Single Family
Listing Status Sold
Purchase Type For Sale
Square Footage 2,594 sqft
Price per Sqft $181
MLS Listing ID 2894278
Sold Date 12/20/21
Style Ranch
Bedrooms 4
Full Baths 3
Construction Status Existing Home
HOA Fees $195/mo
HOA Y/N Yes
Year Built 2017
Annual Tax Amount $2,055
Tax Year 2020
Lot Size 4,185 Sqft
Property Description
MUST SEE 3 bed/3 bath single family detached patio home in the highly sought after Indigo Ranch Community! This low maintenance and stuccoed ranch style floor plan is lovingly maintained and FULL of upgrades including granite kitchen counters, hardwood flooring, stainless steel appliances, high-end thick carpet padding, central vacuum system, white wood mantle over fireplace, and added wall cabinets and butcher block table in laundry room! The 9 foot ceilings throughout coupled with vaulted ceilings in the great room and master bedroom flaunts plenty of space for entertaining and relaxing alike. The bonus room on the main level makes an excellent non-conforming bedroom or work from home office. The enormous basement boasts two bedrooms, a full bathroom, and a super sized family room ideal for a man cave, movie theatre, or anything you desire it to be and is accompanied by a spacious alcove!Community HOA Dues include: Master Insurance Policy, Exterior Maintenance and Insurance on the Building, Landscape Maintenance, Trash Removal, and Snow Removal. As a result, homeowners are able to carry smaller insurance policies thereby saving on monthly costs. This community gives easy access to the Powers Corridor and Marksheffel for shopping, dining, and entertainment while maintaining a serene and tranquil locale.
Location
State CO
County El Paso
Area Indigo Ranch
Interior
Interior Features 5-Pc Bath, 9Ft + Ceilings
Cooling Ceiling Fan(s), Central Air
Flooring Carpet, Ceramic Tile, Wood Laminate
Fireplaces Number 1
Fireplaces Type Gas, Main, One
Laundry Main
Exterior
Garage Attached
Garage Spaces 2.0
Utilities Available Cable, Electricity, Natural Gas
Roof Type Composite Shingle
Building
Lot Description Corner, Level
Foundation Full Basement
Builder Name Rockwood Homes LLC
Water Municipal
Level or Stories Ranch
Finished Basement 86
Structure Type Framed on Lot
Construction Status Existing Home
Schools
Middle Schools Skyview
High Schools Vista Ridge
School District Falcon-49
Others
Special Listing Condition Not Applicable
Read Less
Want to know what your home might be worth? Contact us for a FREE valuation!

Our team is ready to help you sell your home for the highest possible price ASAP







