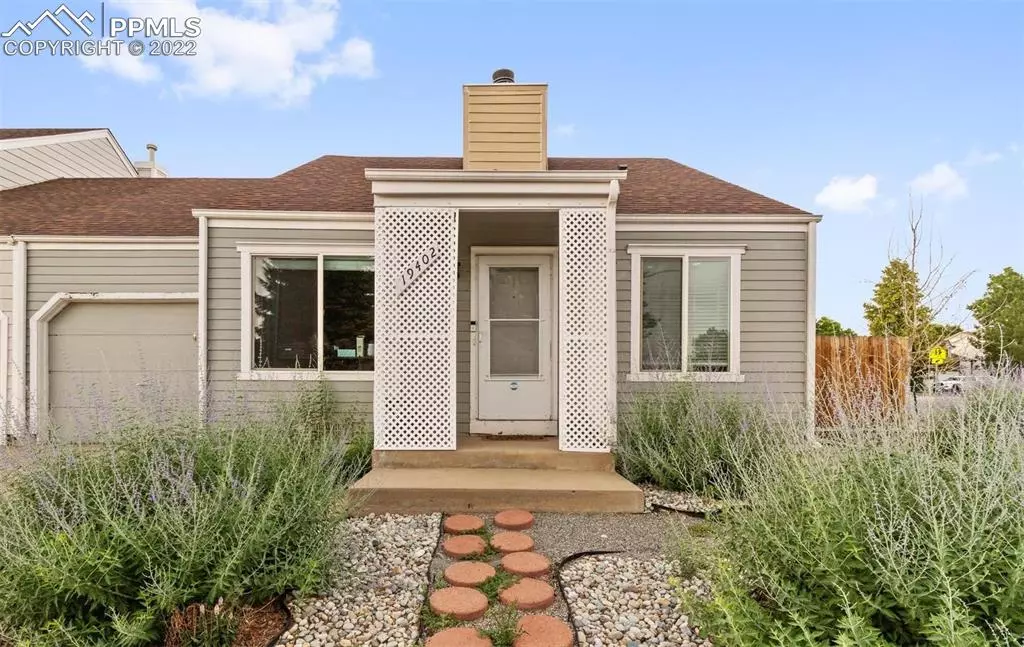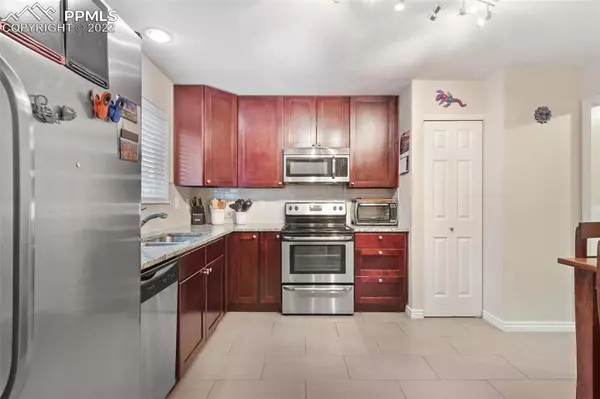$380,000
$385,000
1.3%For more information regarding the value of a property, please contact us for a free consultation.
19402 E Milan CIR Aurora, CO 80013
2 Beds
1 Bath
930 SqFt
Key Details
Sold Price $380,000
Property Type Townhouse
Sub Type Townhouse
Listing Status Sold
Purchase Type For Sale
Square Footage 930 sqft
Price per Sqft $408
MLS Listing ID 8602885
Sold Date 08/30/22
Style Ranch
Bedrooms 2
Full Baths 1
Construction Status Existing Home
HOA Y/N No
Year Built 1981
Annual Tax Amount $1,462
Tax Year 2021
Lot Size 3,223 Sqft
Property Sub-Type Townhouse
Property Description
This charming ranch tri-plex in the Hampden Hills neighborhood of Aurora is move-in ready! This cheerful and inviting home has 2 bedrooms with 1 full bath with newer finishes throughout. The moment you walk into the living room you'll fall in love with the vaulted ceilings and wood-burning fireplace! The kitchen features beautiful cherry cabinets, granite countertops and plenty of space for friends to gather. Good-sized bedrooms round out this fantastic space. The backyard is perfect for entertaining or gardening and the front yard has been xeriscaped for low-maintenance beauty! The attached garage offers direct entry into the laundry space/mud room and into the backyard! Your new home is just down the street from Sunrise Park! No HOA.
Location
State CO
County Arapahoe
Area Hampden Hills At Aurora
Interior
Interior Features Vaulted Ceilings
Cooling Central Air
Flooring Carpet, Ceramic Tile, Wood Laminate
Fireplaces Number 1
Fireplaces Type Wood
Laundry Main
Exterior
Parking Features Attached
Garage Spaces 1.0
Fence All
Utilities Available Cable, Electricity, Gas Available, Telephone
Roof Type Composite Shingle
Building
Lot Description Corner, Level
Foundation Not Applicable
Water Municipal
Level or Stories Ranch
Structure Type Wood Frame
Construction Status Existing Home
Schools
School District Cherry Creek-5
Others
Special Listing Condition Not Applicable
Read Less
Want to know what your home might be worth? Contact us for a FREE valuation!

Our team is ready to help you sell your home for the highest possible price ASAP







