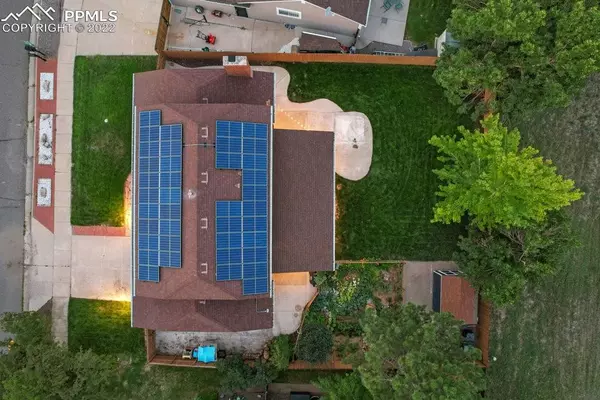$690,000
$670,000
3.0%For more information regarding the value of a property, please contact us for a free consultation.
11250 W Brandt PL Littleton, CO 80127
5 Beds
4 Baths
3,185 SqFt
Key Details
Sold Price $690,000
Property Type Single Family Home
Sub Type Single Family
Listing Status Sold
Purchase Type For Sale
Square Footage 3,185 sqft
Price per Sqft $216
MLS Listing ID 7383773
Sold Date 09/30/22
Style 2 Story
Bedrooms 5
Full Baths 1
Half Baths 2
Three Quarter Bath 1
Construction Status Existing Home
HOA Y/N No
Year Built 1978
Annual Tax Amount $3,738
Tax Year 2021
Lot Size 8,800 Sqft
Property Sub-Type Single Family
Property Description
This home has character and location. Backing to greenbelt/open space, it's ahousedown from Blue Heron Lake Park and a short walk to Westridge Elementary School. This home has: air-conditioning, hardwood flooring in the entry hall, kitchen and family room, a wood burning fire place in the family room, a covered patio, a lush garden, and a kitchen with new granite countertops and new paint. The kitchen includes appliances, a large pantry with slide-out shelving, and a custom "ELFA" storage closet. Other updates include: new tile floors with newer sink and toilet in the powder bath and a new hall bath remodel with double shower heads and dual controls in bathtub. The basement is mostly finished and includes a new guest-room next to the movie room. The fenced back yard has mature landscaping and sprinklers. Entertain under brand new covered patio or relax in the flourishing Regenerative Garden space. The solar panels stay with the house and produce more electricity than this home uses. Store lawn equipment and tools in "Heartland Shed." New concrete pad for RV parking behind fence. Windows are recently updated (except living room & bay window in kitchen). New whole-house water filtration system. It's 15 minutes to Red Rocks Amphitheater and half a block down from some of the best sushi in Denver.Come see it in person to truly experience it.
Location
State CO
County Jefferson
Area Foothill Green
Interior
Cooling Central Air
Flooring Carpet, Wood
Fireplaces Number 1
Fireplaces Type Wood
Laundry Main
Exterior
Parking Features Attached
Garage Spaces 2.0
Fence Rear
Utilities Available Cable, Electricity, Natural Gas, Solar
Roof Type Composite Shingle
Building
Lot Description Backs to Open Space
Foundation Full Basement
Water Municipal
Level or Stories 2 Story
Finished Basement 90
Structure Type Framed on Lot
Construction Status Existing Home
Schools
Middle Schools Summit Ridge
High Schools Dakota Ridge
School District Jefferson R-1
Others
Special Listing Condition See Show/Agent Remarks
Read Less
Want to know what your home might be worth? Contact us for a FREE valuation!

Our team is ready to help you sell your home for the highest possible price ASAP







