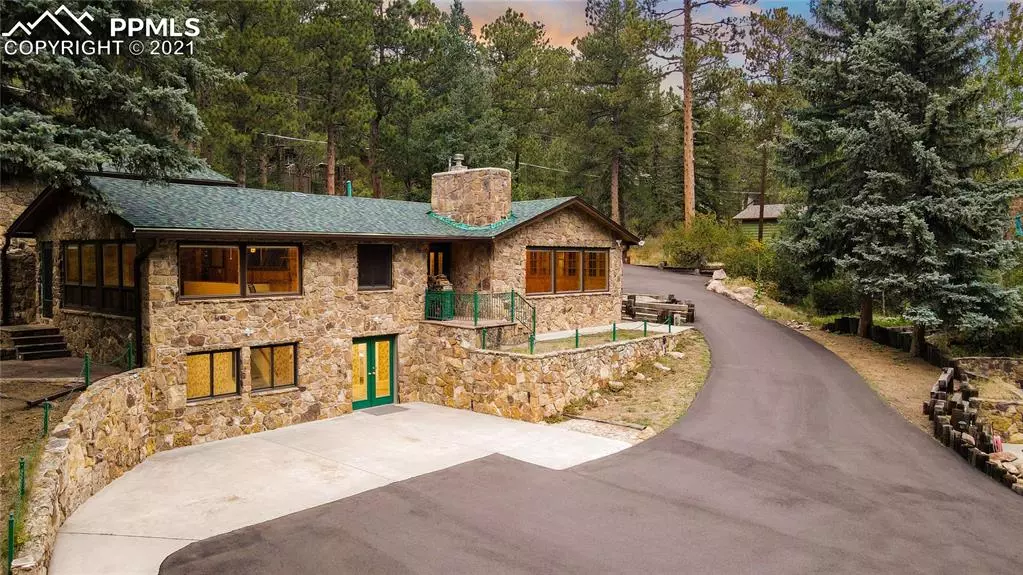$785,000
$899,000
12.7%For more information regarding the value of a property, please contact us for a free consultation.
4925 Pike RD Cascade, CO 80809
4 Beds
2 Baths
2,830 SqFt
Key Details
Sold Price $785,000
Property Type Single Family Home
Sub Type Single Family
Listing Status Sold
Purchase Type For Sale
Square Footage 2,830 sqft
Price per Sqft $277
MLS Listing ID 6932480
Sold Date 03/07/22
Style Ranch
Bedrooms 4
Three Quarter Bath 2
Construction Status Existing Home
HOA Fees $284/mo
HOA Y/N Yes
Year Built 1954
Annual Tax Amount $1,675
Tax Year 2021
Lot Size 0.538 Acres
Property Sub-Type Single Family
Property Description
Authentic, Rocky Mountain, rare Moss-Rock custom rancher at foot of Pikes Peak in beautiful Cascade, Colorado nestled neatly on a half-acre. Meticulously cared for, each level has been lovingly updated over time. This 2831 SF homes main level features the Kitchen with ample counters, custom cabinetry, a bonus fridge for beverages, and picture-window light; Living Room with a wall of large picture-windows, knotty-pine custom cabinetry, and Moss Rock fireplace and wood-burning Resolute stove insert which keeps the home warm when mother nature has her way; Dining Room with matching knotty-pine custom buffet, and views onto the patio; Master Bedroom with views of the property, Designer Bathroom, Mud Room with additional storage. Walk through the beautiful confessional door into the southeast-facing Sunroom/Office/Art Studio with even more views. From the Sunroom, descend into the newly updated lower level - new LVP, new carpet, new paint. This space offers rooms for storage, sleep, and study, with plenty of flexibility for accommodations as well, featuring a French Double-Door Entry, large Sleeping Room with custom cabinetry and mirrored closet, a 3/4 Bathroom, and Library. Not to be outdone, the 2-story 3-car detached Garage features heating, storage and additional carpeted space upstairs that can sleep up to 10 people! Additional 1-car Garage, Carport, and Garden Shed. Also, a new serpentine asphalt driveway with top and bottom entrances, new roofs, well-designed water drainage system, blue spruce trees, historic elevation benchmark, and great views in all directions. And to top it all off, this half-acre property boasts an income-producing Guest House with its own private entry, private parking, designer kitchenette, sleeping area, and bathroom. All this - just minutes from Colorado Springs sports attractions, Pikes Peak, Garden of the Gods, USAF Academy, shopping, hiking, camping and skiing - the best recreational attractions that Colorado has to offer!
Location
State CO
County El Paso
Area Cascade
Interior
Cooling Ceiling Fan(s)
Flooring Carpet, Tile, Wood, Other
Fireplaces Number 1
Fireplaces Type One, Stove
Exterior
Parking Features Attached, Carport, Detached
Garage Spaces 4.0
Utilities Available Electricity, Natural Gas, Telephone, See Prop Desc Remarks
Roof Type Composite Shingle
Building
Lot Description Mountain View, Trees/Woods
Foundation Walk Out
Water Municipal
Level or Stories Ranch
Finished Basement 100
Structure Type Wood Frame,See Prop Desc Remarks
Construction Status Existing Home
Schools
School District Manitou Springs-14
Others
Special Listing Condition Not Applicable
Read Less
Want to know what your home might be worth? Contact us for a FREE valuation!

Our team is ready to help you sell your home for the highest possible price ASAP







