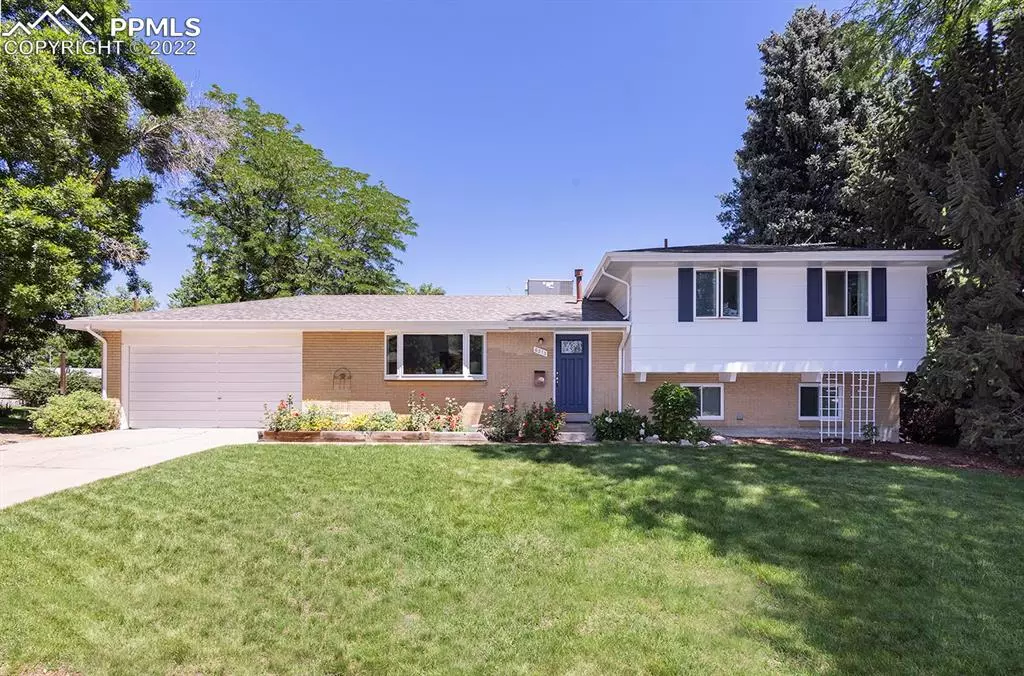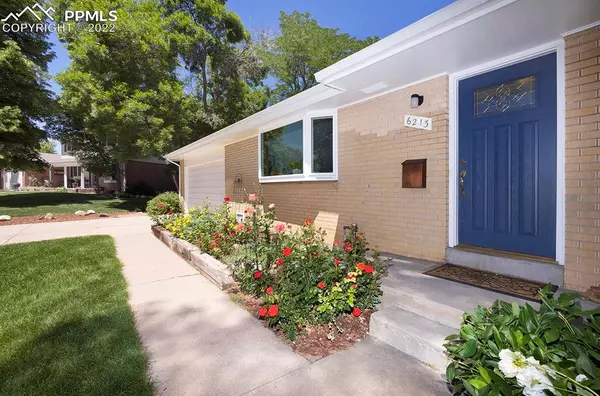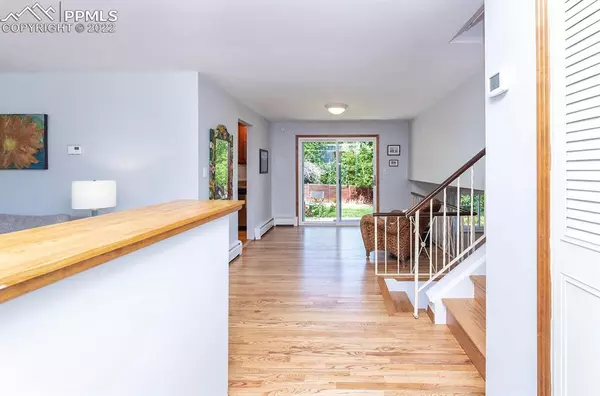$650,000
$650,000
For more information regarding the value of a property, please contact us for a free consultation.
6213 S Cook DR Centennial, CO 80121
4 Beds
3 Baths
2,022 SqFt
Key Details
Sold Price $650,000
Property Type Single Family Home
Sub Type Single Family
Listing Status Sold
Purchase Type For Sale
Square Footage 2,022 sqft
Price per Sqft $321
MLS Listing ID 9572646
Sold Date 08/29/22
Style Tri-Level
Bedrooms 4
Full Baths 1
Half Baths 1
Three Quarter Bath 1
Construction Status Existing Home
HOA Y/N No
Year Built 1964
Annual Tax Amount $3,675
Tax Year 2021
Lot Size 0.280 Acres
Property Sub-Type Single Family
Property Description
Mid-century Bel-Aire home located on friendly and quiet street on a quarter-acre lot!!! This home features a gourmet kitchen, central air conditioning, laundry room, 4 bedrooms, 3 bathrooms, an inviting patio off the dining room, and a spectacular family- and pet-friendly backyard. It has a roomy, attached 2-car garage. The living spaces are airy, and the abundance of windows flood the home with light. The living room has a gorgeous bay window. The hardwood floors are lovely. The gourmet kitchen boasts a double oven, built-in cook top, stainless steel appliances, beautiful cabinetry, granite counters, and plenty of workspace. The family room has a wood-burning fireplace! The main bedroom is a large space with an ensuite bathroom. The entertainers and gardeners dream of a backyard has a firepit area and is fully fenced. The front and back yards are very large and have well-maintained, mature, lush landscaping. Walking distance to excellent award-winning schools. Steps to Highline Canal and Dry Creek trails, parks, and playgrounds. Tons of shopping and dining options are located nearby at Streets at SouthGlenn. Close proximity to DTC. Do not miss this opportunity to live in a well-established neighborhood in an extremely desirable area!
Location
State CO
County Arapahoe
Area Bel-Aire
Interior
Cooling Central Air
Flooring Carpet, Vinyl/Linoleum, Wood
Fireplaces Number 1
Fireplaces Type Basement, Wood
Laundry Basement
Exterior
Parking Features Attached
Garage Spaces 2.0
Fence Rear
Utilities Available Cable, Electricity, Natural Gas, Telephone
Roof Type Composite Shingle
Building
Lot Description See Prop Desc Remarks
Foundation Crawl Space, Partial Basement
Water Municipal
Level or Stories Tri-Level
Finished Basement 95
Structure Type Concrete,Framed on Lot,Wood Frame
Construction Status Existing Home
Schools
Middle Schools Newton
High Schools Littleton
School District Littleton 6
Others
Special Listing Condition See Show/Agent Remarks
Read Less
Want to know what your home might be worth? Contact us for a FREE valuation!

Our team is ready to help you sell your home for the highest possible price ASAP







