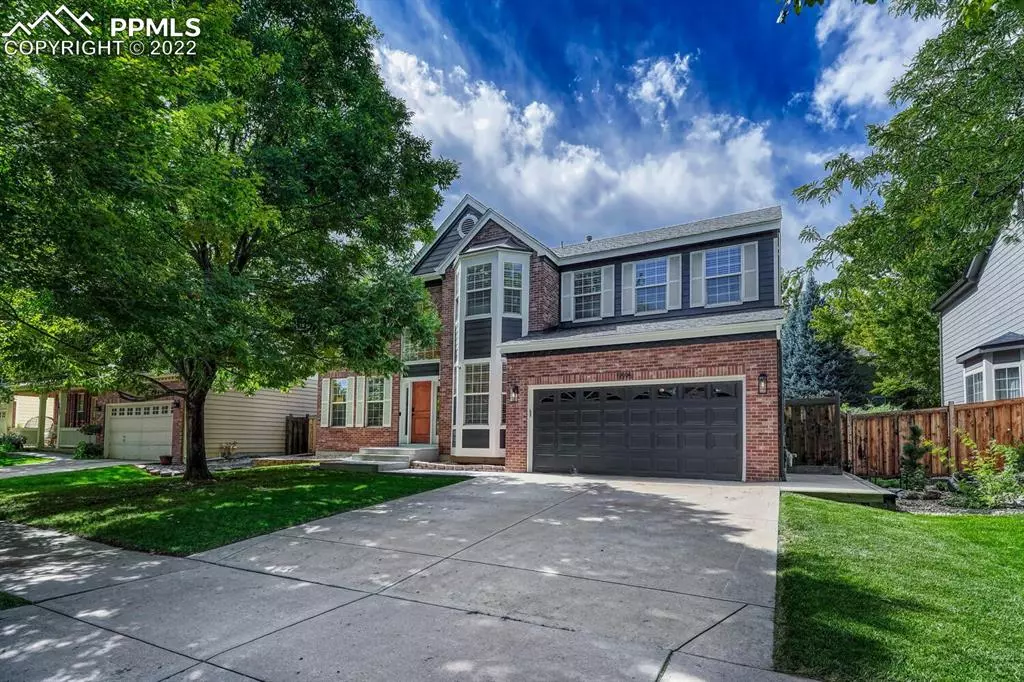$800,000
$800,000
For more information regarding the value of a property, please contact us for a free consultation.
5595 S Lamar ST Littleton, CO 80123
4 Beds
3 Baths
4,035 SqFt
Key Details
Sold Price $800,000
Property Type Single Family Home
Sub Type Single Family
Listing Status Sold
Purchase Type For Sale
Square Footage 4,035 sqft
Price per Sqft $198
MLS Listing ID 3211755
Sold Date 10/31/22
Style 2 Story
Bedrooms 4
Full Baths 2
Half Baths 1
Construction Status Existing Home
HOA Fees $67/mo
HOA Y/N Yes
Year Built 1997
Annual Tax Amount $4,987
Tax Year 2021
Lot Size 6,420 Sqft
Property Sub-Type Single Family
Property Description
Stunning remodel in the highly desired Villages at Raccoon Creek section of Grant Ranch! This is a complete remodel -- from top to bottom, this house is absolutely beautiful and is a must see. Brand new kitchen, bathrooms, flooring, appliances, light fixtures, paint, doors, furnace, Central AC, landscaping, plumbing, electrical and much more! The main floor of the house features an inviting foyer/entry with vaulted ceiling and railing with black iron spindles; front office with french doors and built in shelving; formal living room with high ceiling; dining room with bay windows; powder room; gourmet kitchen with quartz counters, island with gas cooktop, double oven, refrigerator, dishwasher, microwave (all appliances are brand new stainless steel Whirlpool), eat in area, workspace, doors to the back patio; and open family room with brick accented fireplace, mantel, built ins, and ceiling fan. Upstairs is home to the spacious Primary Suite, with its 5 piece attached bathroom containing a stand alone shower with heavy glass surround, soaking tub, dual granite vanities, 9" hexagon tiled flooring, and huge walk in closet with professional closet system. Also upstairs are 3 more bedrooms, a full bathroom, and laundry room with granite counter, utility sink, cabinets, and window. 2 car attached garage has utility door for backyard access and attached shelving. Freshly landscaped yard. Fenced backyard has large concrete patio, built in kitchen/grill area, and utility shed. Brand new Bryant 4 ton 13 SEER Central AC and Bryant 2 stage furnace. Low HOA dues include Grant Ranch pool, clubhouse, tennis courts. Great location, close to schools, parks, trails, shopping, and easy access to the Mountains and Downtown Denver.
Location
State CO
County Denver
Area The Villages At Raccoon Creek Denver
Interior
Interior Features 5-Pc Bath, 9Ft + Ceilings, French Doors, Great Room, Vaulted Ceilings
Cooling Ceiling Fan(s), Central Air
Flooring Carpet, Tile, Vinyl/Linoleum
Fireplaces Number 1
Fireplaces Type Gas, Main, One
Laundry Electric Hook-up, Upper
Exterior
Parking Features Attached
Garage Spaces 2.0
Fence Rear
Community Features Club House, Parks or Open Space, Pool, Tennis
Utilities Available Electricity, Natural Gas
Roof Type Composite Shingle
Building
Lot Description Level
Foundation Full Basement
Water Municipal
Level or Stories 2 Story
Structure Type Framed on Lot
Construction Status Existing Home
Schools
High Schools John F Kennedy
School District Denver County 1
Others
Special Listing Condition Not Applicable
Read Less
Want to know what your home might be worth? Contact us for a FREE valuation!

Our team is ready to help you sell your home for the highest possible price ASAP







