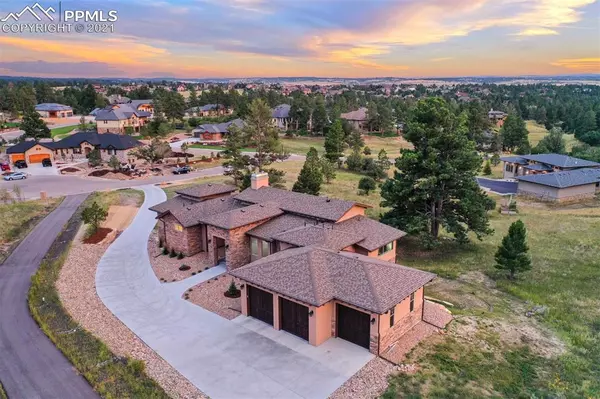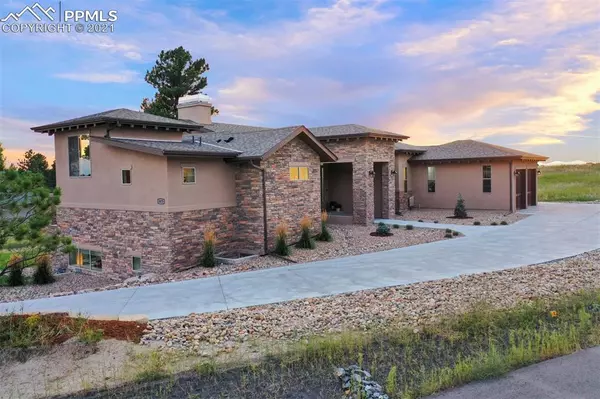$1,684,000
$1,799,000
6.4%For more information regarding the value of a property, please contact us for a free consultation.
5875 Hidden Oaks CT Parker, CO 80134
5 Beds
6 Baths
4,858 SqFt
Key Details
Sold Price $1,684,000
Property Type Single Family Home
Sub Type Single Family
Listing Status Sold
Purchase Type For Sale
Square Footage 4,858 sqft
Price per Sqft $346
MLS Listing ID 1055985
Sold Date 03/28/22
Style Ranch
Bedrooms 5
Full Baths 1
Half Baths 1
Three Quarter Bath 4
Construction Status Existing Home
HOA Fees $18/ann
HOA Y/N Yes
Year Built 2019
Annual Tax Amount $9,635
Tax Year 2020
Lot Size 1.786 Acres
Property Sub-Type Single Family
Property Description
Stop your home search with this well-kept ranch style home located in the desirable Pinery Community. With being nestled into almost 2 acres of land, this property will be able to give you the privacy you desire. As you step into the home, take note of the vaulted ceilings with exposed beams, open floor plan, and the floor to ceiling windows that offer beautiful views of Pikes Peak. Make your way to the Gourmet Kitchen with dual dishwashers, perfect for entertaining family and friends. Storage is not a problem with the oversized kitchen island and walk-in pantry. The main level master gives you the perfect escape after a long day, with a fireplace, loft space, ensuite 5-piece master bathroom, and a walk-out patio that features a fire pit. The remaining 4 bedrooms all come equipped with their own personal ensuite. As if it could not get any better, the fully finished walk-out basement features a wet bar, 3 bedrooms, an open area, and a theater room. This is a must see!
Location
State CO
County Douglas
Area Pinery
Interior
Interior Features 9Ft + Ceilings, Beamed Ceilings, Vaulted Ceilings, See Prop Desc Remarks, 5-Pc Bath
Cooling Ceiling Fan(s), Central Air
Flooring Carpet, Wood Laminate
Fireplaces Number 1
Fireplaces Type Gas, Two, See Prop Desc Remarks
Exterior
Parking Features Attached
Garage Spaces 3.0
Utilities Available Cable, Electricity, Natural Gas
Roof Type Composite Shingle
Building
Lot Description 360-degree View, Cul-de-sac, Level, Mountain View, Trees/Woods, View of Pikes Peak, See Prop Desc Remarks
Foundation Full Basement
Water Municipal
Level or Stories Ranch
Finished Basement 90
Structure Type Wood Frame,Other
Construction Status Existing Home
Schools
Middle Schools Sagewood
High Schools Ponderosa
School District Douglas Re1
Others
Special Listing Condition Not Applicable
Read Less
Want to know what your home might be worth? Contact us for a FREE valuation!

Our team is ready to help you sell your home for the highest possible price ASAP







