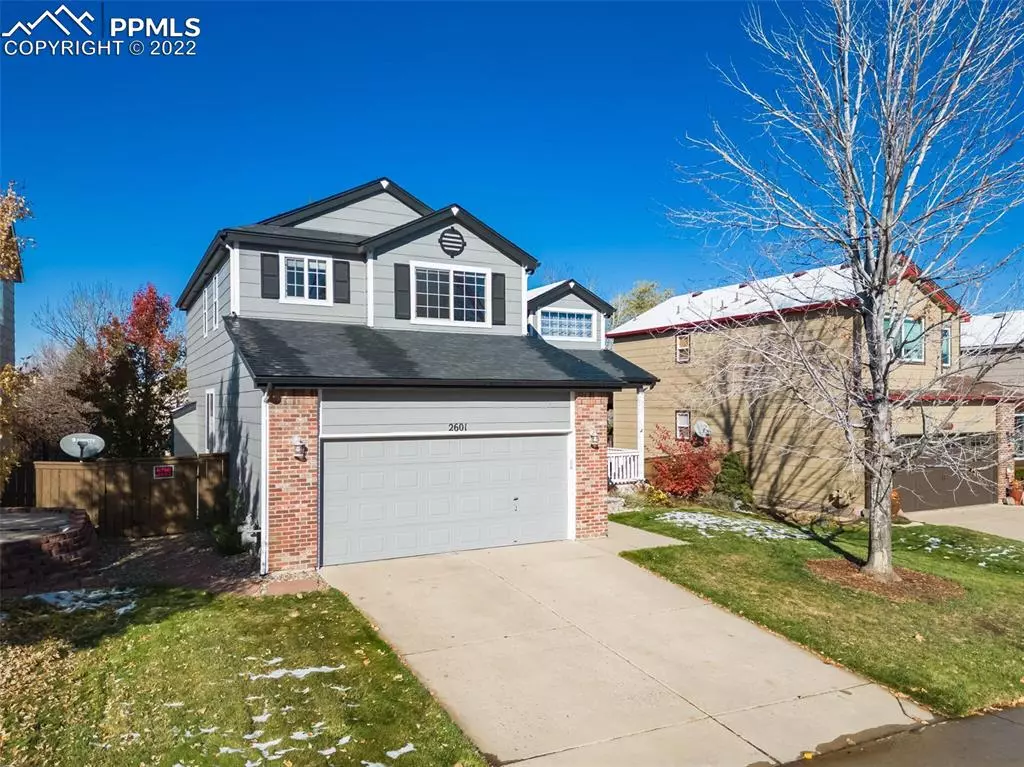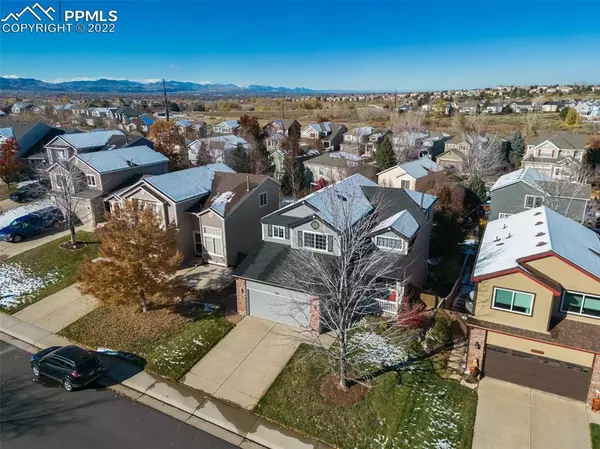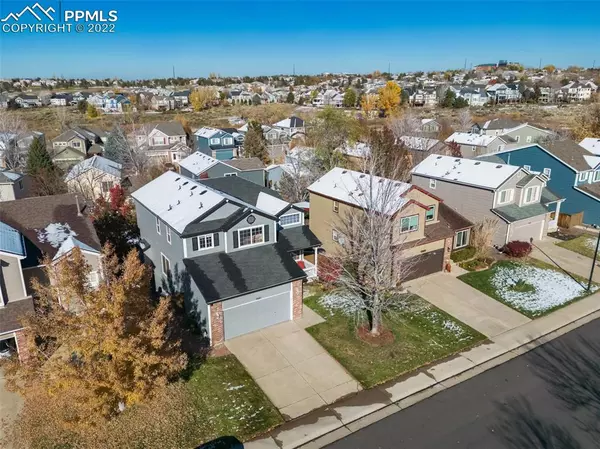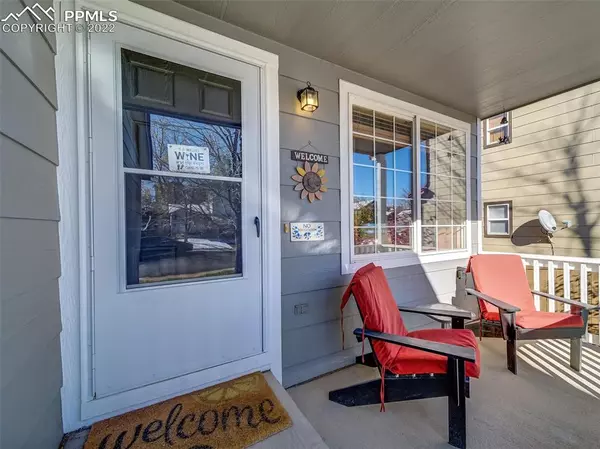$660,000
$650,000
1.5%For more information regarding the value of a property, please contact us for a free consultation.
2601 Cove Creek CT Highlands Ranch, CO 80129
5 Beds
3 Baths
3,156 SqFt
Key Details
Sold Price $660,000
Property Type Single Family Home
Sub Type Single Family
Listing Status Sold
Purchase Type For Sale
Square Footage 3,156 sqft
Price per Sqft $209
MLS Listing ID 1583712
Sold Date 01/13/23
Style 2 Story
Bedrooms 5
Full Baths 2
Half Baths 1
Construction Status Existing Home
HOA Fees $52/qua
HOA Y/N Yes
Year Built 1999
Annual Tax Amount $3,251
Tax Year 2021
Lot Size 5,009 Sqft
Property Sub-Type Single Family
Property Description
MOTIVATED SELLERS...LOCATION LOCATION LOCATION…this home has it all! Not only is this home located within minutes of Chatfield Reservoir it's had major systems updated, tons of interior updates, sits in a cul-de-sac and is one of the largest models on the street. Walking up to this 2 story *SOUTH FACING* home you will notice the large front covered patio perfect for those crisp morning coffees, evening wines or just relaxing in a chair watching the neighborhood activity. Enjoy the gourmet kitchen with granite countertops and island for entertaining. The unfinished basement offers walk-out access to a spacious yard that is professionally landscaped with beautiful red flag stone, a great area for a firepit and mature trees that look stunning in the fall. This Highlands Ranch home has access to four recreation centers including indoor and outdoor pools, tennis courts, walking trails, dog parks, top rated Douglas County schools, and many shopping centers. Highlands Ranch offers 26 parks, 70+ miles of hiking/biking trails and so much more. Come see this beautiful 5 bedroom 3 bath exceptionally well-maintained home in one of the most sought after neighborhoods within 20 minutes to all the fun activities the Colorado Rocky Mountains have to offer!
Location
State CO
County Douglas
Area Highlands Ranch
Interior
Interior Features 5-Pc Bath, Vaulted Ceilings
Cooling Central Air
Flooring Carpet, Tile, Vinyl/Linoleum, Wood Laminate
Fireplaces Number 1
Fireplaces Type Gas, Main, One
Laundry Main
Exterior
Parking Features Attached
Garage Spaces 2.0
Utilities Available Electricity, Natural Gas
Roof Type Composite Shingle
Building
Lot Description Cul-de-sac, See Prop Desc Remarks
Foundation Full Basement, Walk Out
Water Assoc/Distr
Level or Stories 2 Story
Structure Type Framed on Lot
Construction Status Existing Home
Schools
School District Douglas Re1
Others
Special Listing Condition Not Applicable
Read Less
Want to know what your home might be worth? Contact us for a FREE valuation!

Our team is ready to help you sell your home for the highest possible price ASAP







