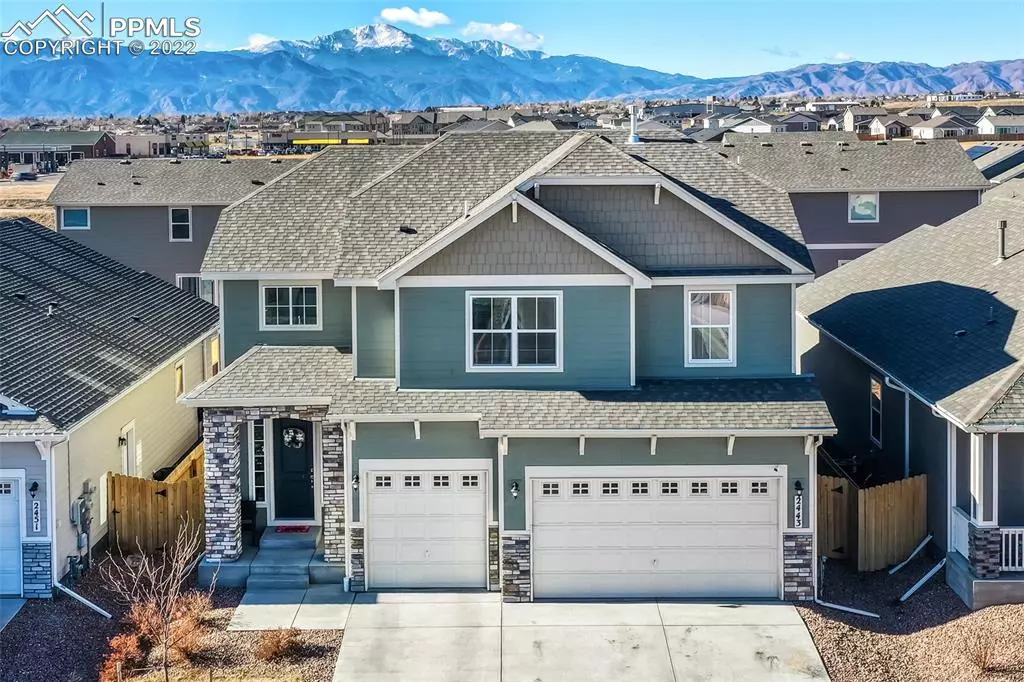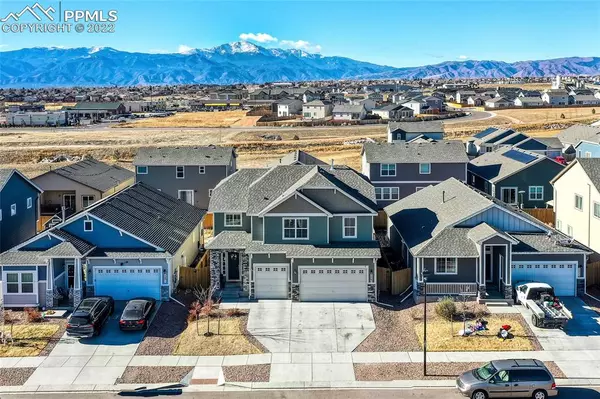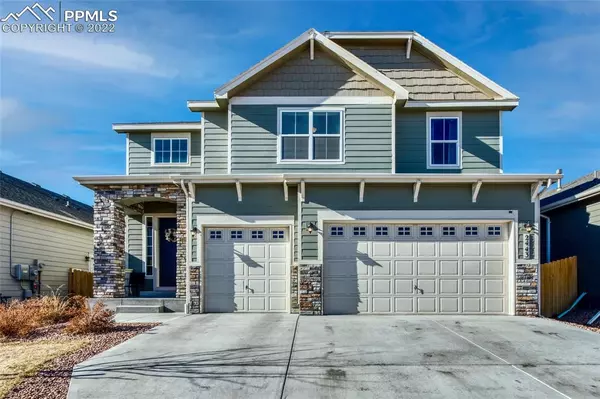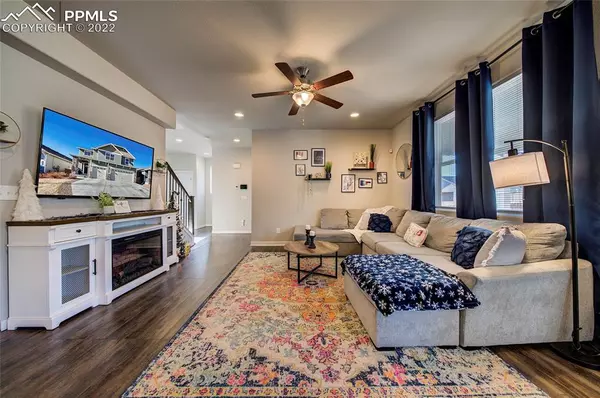$550,000
$550,000
For more information regarding the value of a property, please contact us for a free consultation.
2443 Tempest DR Colorado Springs, CO 80939
5 Beds
4 Baths
3,405 SqFt
Key Details
Sold Price $550,000
Property Type Single Family Home
Sub Type Single Family
Listing Status Sold
Purchase Type For Sale
Square Footage 3,405 sqft
Price per Sqft $161
MLS Listing ID 2625647
Sold Date 02/21/23
Style 2 Story
Bedrooms 5
Full Baths 3
Half Baths 1
Construction Status Existing Home
HOA Y/N No
Year Built 2020
Annual Tax Amount $3,012
Tax Year 2021
Lot Size 5,500 Sqft
Property Sub-Type Single Family
Property Description
This gorgeous home offers the best of both worlds - modern convenience and mountain views! Built in 2020 and located in The Sands, this home has been meticulously cared for. At 3405 total Sq. Ft. this home is one of the biggest in the neighborhood featuring 5 bedrooms, 4 bathrooms, a very generous 3 car garage, and central air conditioning. All bathrooms contain ceramic tile, granite countertops, and raised vanities. Upon entry, you will find a spacious foyer which leads to a 1/2 bathroom adjacent to the office/study with beautiful french doors, and perfect for working from home. The main level features an open floor plan which pulls you into the cozy living room area. Ideal for entertaining or being with family, the kitchen and dining area provide a full view of the living room space as well as access to the back yard and covered patio. You will find granite slab countertops, 42" cabinets, stainless steel appliances, a walk-in pantry, an island with room for additional seating as well a built-in dishwasher, double sink, and cabinet space below. Adjacent to the pantry is even more counter space, cabinets and a breakfast bar by the garage entrance. Heading upstairs you will find a sizeable loft, a full bathroom in the hallway, a large laundry room, and 4 bedrooms including the primary suite which features a ceiling fan, views of Pike's Peak, a 5-piece ensuite bathroom with a large walk-in closet and individual reading lights built into the coffered ceiling. Finally, make your way downstairs to a fully finished basement with a very spacious recreation room with plenty of canned lighting, an included pool table and lots of space for relaxing. The basement also features a 5th bedroom, a large storage room, closet space and another full bathroom. Located close to Peterson, Schriever, and Highway 24 as well as shopping, dining, entertainment, and more - don't miss out on this incredible opportunity! VA assumable at a great rate!
Location
State CO
County El Paso
Area The Sands
Interior
Interior Features 5-Pc Bath, See Prop Desc Remarks
Cooling Central Air
Flooring Carpet, Wood Laminate
Fireplaces Number 1
Fireplaces Type None
Laundry Upper
Exterior
Parking Features Attached
Garage Spaces 3.0
Fence Rear
Utilities Available Cable, Electricity, Natural Gas, Telephone, Other
Roof Type Composite Shingle
Building
Lot Description Level, View of Pikes Peak, See Prop Desc Remarks
Foundation Full Basement
Builder Name Aspen View Homes
Water Assoc/Distr
Level or Stories 2 Story
Finished Basement 78
Structure Type Wood Frame
Construction Status Existing Home
Schools
Middle Schools Skyview
High Schools Sand Creek
School District Falcon-49
Others
Special Listing Condition See Show/Agent Remarks
Read Less
Want to know what your home might be worth? Contact us for a FREE valuation!

Our team is ready to help you sell your home for the highest possible price ASAP







