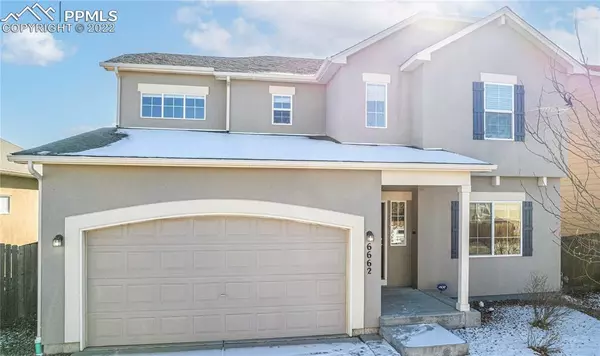$499,000
$499,000
For more information regarding the value of a property, please contact us for a free consultation.
6662 Alliance LOOP Colorado Springs, CO 80925
3 Beds
3 Baths
4,142 SqFt
Key Details
Sold Price $499,000
Property Type Single Family Home
Sub Type Single Family
Listing Status Sold
Purchase Type For Sale
Square Footage 4,142 sqft
Price per Sqft $120
MLS Listing ID 4224596
Sold Date 02/28/23
Style 2 Story
Bedrooms 3
Full Baths 2
Half Baths 1
Construction Status Existing Home
HOA Y/N No
Year Built 2012
Annual Tax Amount $3,731
Tax Year 2021
Lot Size 6,095 Sqft
Property Description
Looking for your next home? Check out this 3 bedroom, 3 bath, 3 car tandem garage home with mountain views! This turnkey home is located close to Fort Carson and is move in ready! The main level features an open floor plan with a kitchen featuring a gas range, stone countertops, island with breakfast bar and a walk in pantry. The dining space includes a walk out to the backyard, perfect for entertaining! The living room has a cozy gas fireplace and large windows that provide plenty of natural light. Upstairs, you'll find the master bedroom with a private 5 piece en suite bath and walk-in closet. There are two more bedrooms and another full bath on this level, as well as the laundry room with washer and dryer included. The basement, with plumbing rough-ins, could be finished to add even more living space, used for a home gym or storage. Call today to schedule a showing!
Location
State CO
County El Paso
Area Allegiant At Lorson Ranch
Interior
Interior Features 5-Pc Bath, 6-Panel Doors, 9Ft + Ceilings, French Doors, Great Room
Cooling Central Air
Flooring Carpet, Tile, Wood
Fireplaces Number 1
Fireplaces Type Gas, Main
Laundry Electric Hook-up, Upper
Exterior
Garage Attached, Tandem
Garage Spaces 3.0
Utilities Available Cable, Electricity, Gas Available
Roof Type Composite Shingle
Building
Lot Description City View, Level, Mountain View
Foundation Full Basement
Water Municipal
Level or Stories 2 Story
Structure Type Framed on Lot
Construction Status Existing Home
Schools
Middle Schools Grand Mountain K-8
High Schools Mesa Ridge
School District Widefield-3
Others
Special Listing Condition Not Applicable
Read Less
Want to know what your home might be worth? Contact us for a FREE valuation!

Our team is ready to help you sell your home for the highest possible price ASAP







