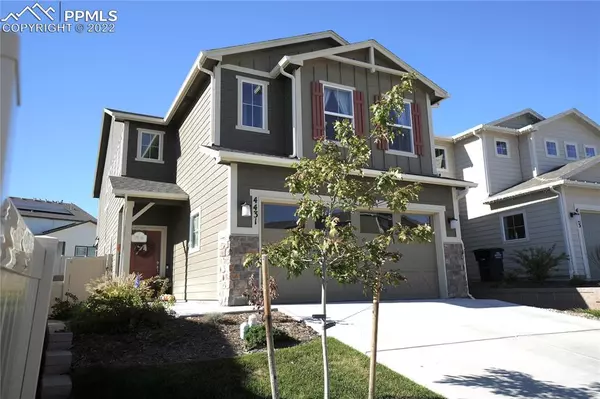$479,900
$479,900
For more information regarding the value of a property, please contact us for a free consultation.
4431 Gneiss LOOP Colorado Springs, CO 80938
3 Beds
3 Baths
2,104 SqFt
Key Details
Sold Price $479,900
Property Type Single Family Home
Sub Type Single Family
Listing Status Sold
Purchase Type For Sale
Square Footage 2,104 sqft
Price per Sqft $228
MLS Listing ID 2023405
Sold Date 03/27/23
Style 2 Story
Bedrooms 3
Full Baths 2
Half Baths 1
Construction Status Existing Home
HOA Fees $15/qua
HOA Y/N Yes
Year Built 2020
Annual Tax Amount $2,365
Tax Year 2022
Lot Size 3,612 Sqft
Property Sub-Type Single Family
Property Description
This home is under 2 years old! It is in MINT condition. Walking in you are welcomed by an immaculate family room! All main floor windows (9 total) have remote-controlled motorized roller shades. This open floorplan concept makes it perfect for entertaining. So much space to have people over and be able to cook and entertain at the same time! The kitchen has stainless steel appliances and upgraded quartz countertops. Heading upstairs there is a loft, laundry room, 2 bedrooms, a guest bathroom with double sinks, a master bedroom with an attached bathroom (double sinks) and a walk-in closet. Heading to the backyard you have turf (low maintenance), however... If you prefer grass, the sprinkler system is connected and ready to go! Just add sod and you are set. The garage has built-in overhead storage (4x8) that will stay w/ the property AND the tv mount will stay w/ the property! Another upgrade was the carpet pad, it is best that was available when they bought it 18 months ago. This home has been the owner's pride and joy! You will not be disappointed!
Location
State CO
County El Paso
Area Enclaves At Mountain Vista Ranch
Interior
Interior Features 6-Panel Doors, Great Room
Cooling Ceiling Fan(s), Central Air
Flooring Carpet, Vinyl/Linoleum
Fireplaces Number 1
Fireplaces Type None
Laundry Electric Hook-up, Upper
Exterior
Parking Features Attached
Garage Spaces 2.0
Fence Rear
Utilities Available Cable, Electricity, Natural Gas, Telephone
Roof Type Composite Shingle
Building
Lot Description Backs to Open Space, Level
Foundation Slab
Builder Name Challenger Home
Water Municipal
Level or Stories 2 Story
Structure Type Wood Frame
Construction Status Existing Home
Schools
School District Falcon-49
Others
Special Listing Condition Not Applicable
Read Less
Want to know what your home might be worth? Contact us for a FREE valuation!

Our team is ready to help you sell your home for the highest possible price ASAP







