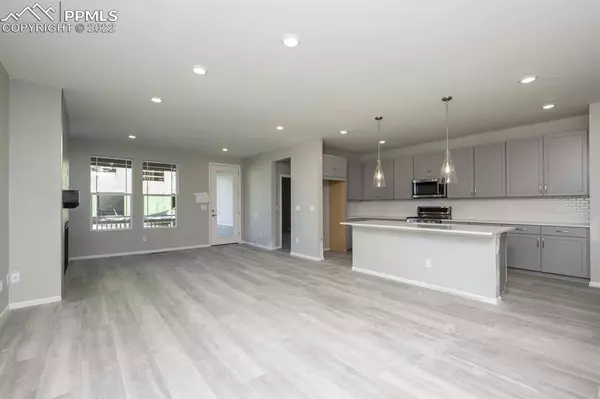$670,130
$675,000
0.7%For more information regarding the value of a property, please contact us for a free consultation.
122 Lullaby LN Castle Rock, CO 80109
4 Beds
3 Baths
3,476 SqFt
Key Details
Sold Price $670,130
Property Type Townhouse
Sub Type Townhouse
Listing Status Sold
Purchase Type For Sale
Square Footage 3,476 sqft
Price per Sqft $192
MLS Listing ID 6370559
Sold Date 05/10/23
Style Ranch
Bedrooms 4
Full Baths 3
Construction Status New Construction
HOA Fees $75/qua
HOA Y/N Yes
Year Built 2022
Annual Tax Amount $970
Tax Year 2020
Lot Size 4,574 Sqft
Property Sub-Type Townhouse
Property Description
This home is a ranch plan with the a finished basement, 4 bedrooms and 3 bathrooms. Enjoy a view of the surrounding hills and open space trails. Our community backs to the Phillip S Miller park where you can experience zip lines, ropes courses, miles of open space and trails great for mountain biking and hiking. Castle Rock downtown is just minutes away for a great small town feel and the Castle Rock outlets give you all the shopping opportunities you could ever want. 9 foot ceilings on both levels and an open floor plan give this home a wonderful spacious feel. Upgraded tile in each shower and tub, luxury vinyl plank throughout the main floor with a warm oak finish. An upgraded gas fireplace boasts a tile surround, mantle, and TV prewire in the great room. Upgraded doors and tall cabinets give this home a great feel. The stairway boasts a mission style rail to further open up the home. The back yard includes landscaping and room for entertaining. Please come check out this home before it's gone.
Location
State CO
County Douglas
Area The Meadows
Interior
Cooling Central Air
Flooring Carpet, Vinyl/Linoleum
Fireplaces Number 1
Fireplaces Type Gas
Laundry Main
Exterior
Parking Features Attached
Garage Spaces 2.0
Community Features Club House, Hiking or Biking Trails, Parks or Open Space, Playground Area, Pool
Utilities Available Cable, Electricity, Natural Gas, Telephone
Roof Type Composite Shingle
Building
Lot Description See Prop Desc Remarks
Foundation Full Basement, Walk Out
Builder Name Kb Homes
Water Assoc/Distr
Level or Stories Ranch
Finished Basement 80
Structure Type Wood Frame
New Construction Yes
Construction Status New Construction
Schools
Middle Schools Castle Rock
High Schools Castle View
School District Douglas Re1
Others
Special Listing Condition Builder Owned
Read Less
Want to know what your home might be worth? Contact us for a FREE valuation!

Our team is ready to help you sell your home for the highest possible price ASAP







