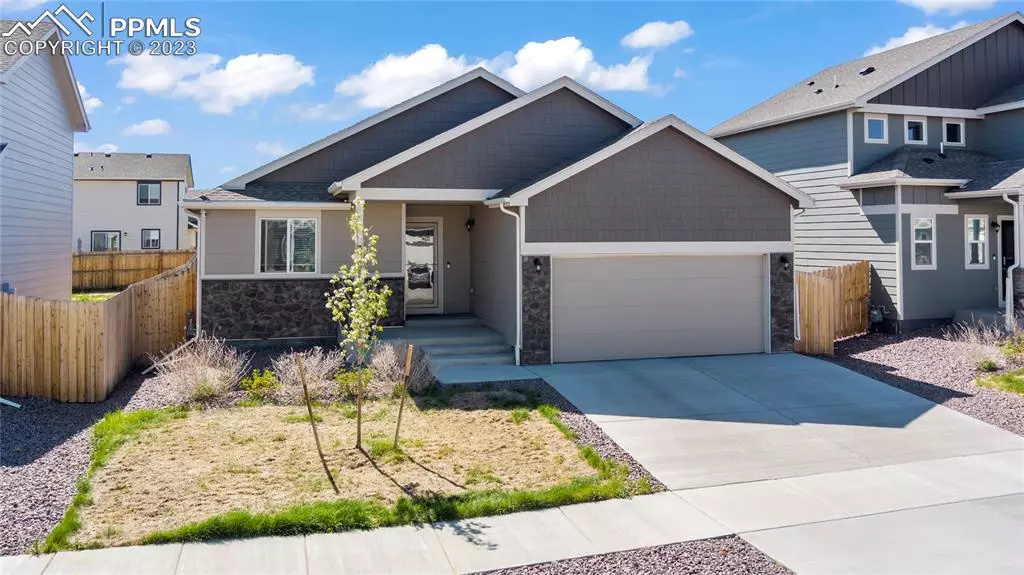$501,000
$498,000
0.6%For more information regarding the value of a property, please contact us for a free consultation.
3192 Namib DR Colorado Springs, CO 80939
4 Beds
3 Baths
2,544 SqFt
Key Details
Sold Price $501,000
Property Type Single Family Home
Sub Type Single Family
Listing Status Sold
Purchase Type For Sale
Square Footage 2,544 sqft
Price per Sqft $196
MLS Listing ID 5859006
Sold Date 06/20/23
Style Ranch
Bedrooms 4
Full Baths 3
Construction Status Existing Home
HOA Y/N No
Year Built 2020
Annual Tax Amount $3,500
Tax Year 2022
Lot Size 5,500 Sqft
Property Sub-Type Single Family
Property Description
This ranch home has a bright, open, and vaulted main-level living. It is located near military bases, shopping centers, and place of amusements, recreations and amenities. You will feel welcome as you enter the home through a covered porch and a vaulted foyer. The main
level features an open and vaulted floor plan, a great room with a beautiful custom chandelier, kitchen with a granite countertop and stainless appliances, an island with a breakfast bar, and a dining area with custom chandelier. Also, the main level has a primary bedroom adjoining a walk-in closet and a 5-piece bath with double vanity, quartz countertop and deep soaking tub. There is another bedroom on the main level and a full bath with quartz countertop. Venture to the lower level/basement, and you will be amazed at a spacious recreation room or family room ideal for relaxing and entertaining. The lower level/basement has two more bedrooms, a full bath with quartz countertop, and a mechanic and storage room with sump pump to keep the basement concrete slab dry. The home is fully fenced with 6 feet cedar wood fence, professionally landscaped with an
automatic sprinkler system and central air conditioning system for hot summer days. Click on the virtual tours to take a quick tour using a 3D-Virtual Tour.
Location
State CO
County El Paso
Area The Sands
Interior
Interior Features Great Room, Vaulted Ceilings
Cooling Central Air
Flooring Carpet, Ceramic Tile, Wood
Laundry Main
Exterior
Parking Features Attached
Garage Spaces 2.0
Utilities Available Cable, Electricity, Natural Gas, Telephone
Roof Type Composite Shingle
Building
Lot Description Level, View of Pikes Peak, See Prop Desc Remarks
Foundation Full Basement
Water Municipal
Level or Stories Ranch
Finished Basement 94
Structure Type Concrete,Framed on Lot,Stone,Wood Frame
Construction Status Existing Home
Schools
School District Falcon-49
Others
Special Listing Condition See Show/Agent Remarks
Read Less
Want to know what your home might be worth? Contact us for a FREE valuation!

Our team is ready to help you sell your home for the highest possible price ASAP







