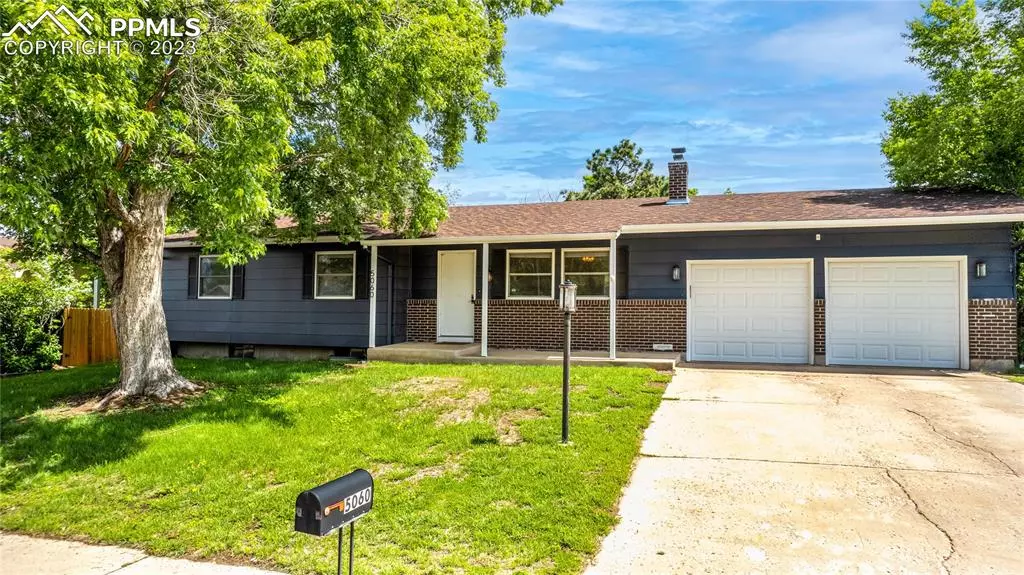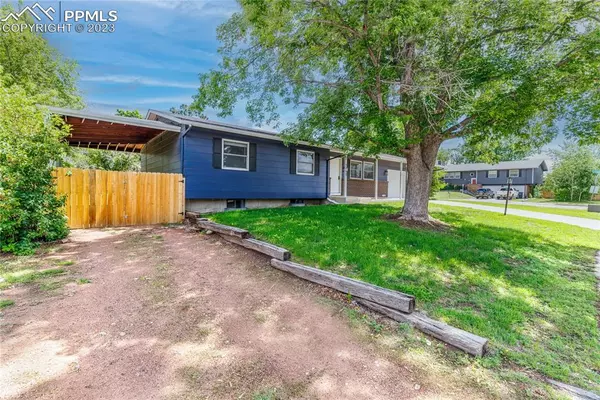$421,000
$425,000
0.9%For more information regarding the value of a property, please contact us for a free consultation.
5060 Manzana DR Colorado Springs, CO 80911
4 Beds
3 Baths
2,132 SqFt
Key Details
Sold Price $421,000
Property Type Single Family Home
Sub Type Single Family
Listing Status Sold
Purchase Type For Sale
Square Footage 2,132 sqft
Price per Sqft $197
MLS Listing ID 3133675
Sold Date 07/19/23
Style Ranch
Bedrooms 4
Full Baths 2
Three Quarter Bath 1
Construction Status Existing Home
HOA Y/N No
Year Built 1978
Annual Tax Amount $1,647
Tax Year 2022
Lot Size 10,699 Sqft
Property Description
Welcome to the property of your dreams, located in the highly desirable Clear View Estates community. Situated just five minutes away from the Amazon Distribution center, Peak Innovation Park, and the Colorado Springs Airport, this location offers convenience at its finest. Experience true suburban living with quick access to Powers and Academy Boulevards, as well as easy connectivity to I25. As you enter the Clear View Estates community, you'll be captivated by its pride of ownership, mature trees, wide streets, and sidewalks on both sides – perfect for leisurely evening strolls. This remarkable ranch-style home sits on a spacious 10,000 square foot lot, complete with RV Parking. The expansive backyard features a full covered patio, offering the perfect retreat for relaxing on a summer evening. As you step inside, you'll be greeted by a beautiful, bright, and open floorplan. Gleaming hardwood floors and a charming wood-burning fireplace serve as the centerpiece. The kitchen boasts gorgeous updates. Crisp white cabinets, modern appliances, ample countertop space, and a stunning backsplash make this kitchen a true focal point. Plus, enjoy the convenience of a walkout to your covered backyard patio, perfect for outdoor dining and entertaining. On the main level, you'll discover the generously sized owner's suite with a beautifully remodeled ensuite bathroom, featuring a luxurious freestanding shower. Continuing on the main level, you'll find two additional bright bedrooms, with their own dedicated and remodeled bathroom. Journey downstairs to the basement, where endless possibilities await. An expansive secondary living room, complete with a bar, sets the stage for entertainment and quality time with loved ones. Additionally, the basement features a fourth bedroom and another stunning bathroom. Don't miss your chance to secure the American Dream with this remarkable home. Embrace a lifestyle of comfort, convenience, and serenity in Clear View Estates.
Location
State CO
County El Paso
Area Clear View Estates
Interior
Cooling Ceiling Fan(s), Central Air
Flooring Carpet, Ceramic Tile, Wood
Fireplaces Number 1
Fireplaces Type Main, One, Wood
Laundry Electric Hook-up, Main
Exterior
Garage Attached
Garage Spaces 2.0
Fence Rear
Utilities Available Electricity, Natural Gas
Roof Type Composite Shingle
Building
Lot Description Corner, Level
Foundation Full Basement
Water Municipal
Level or Stories Ranch
Finished Basement 97
Structure Type Framed on Lot,Wood Frame
Construction Status Existing Home
Schools
School District Widefield-3
Others
Special Listing Condition Lead Base Paint Discl Req
Read Less
Want to know what your home might be worth? Contact us for a FREE valuation!

Our team is ready to help you sell your home for the highest possible price ASAP







