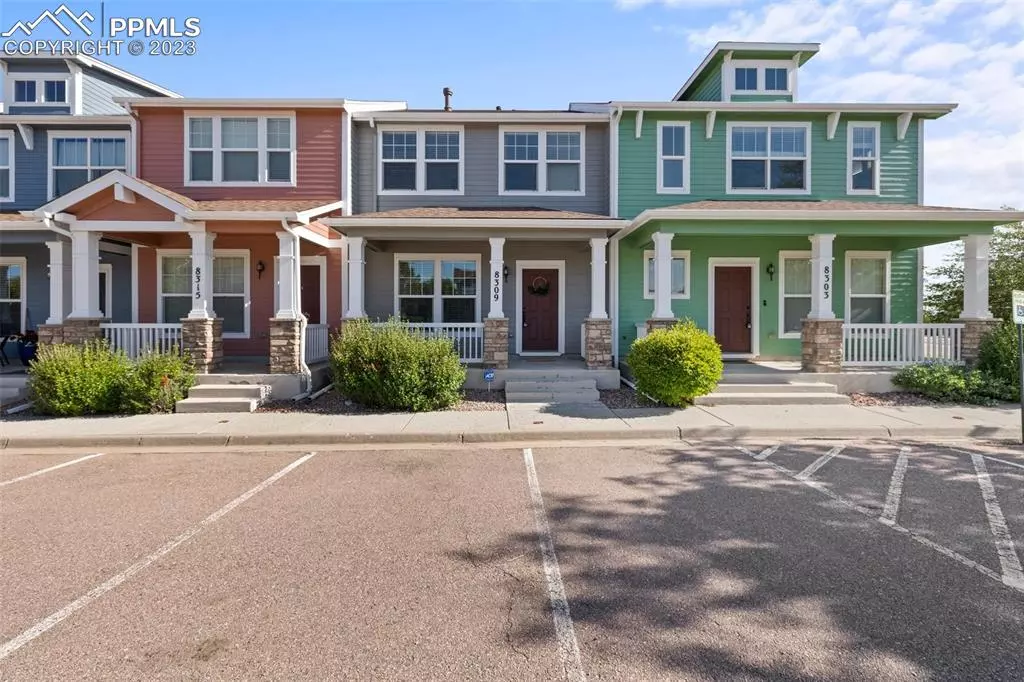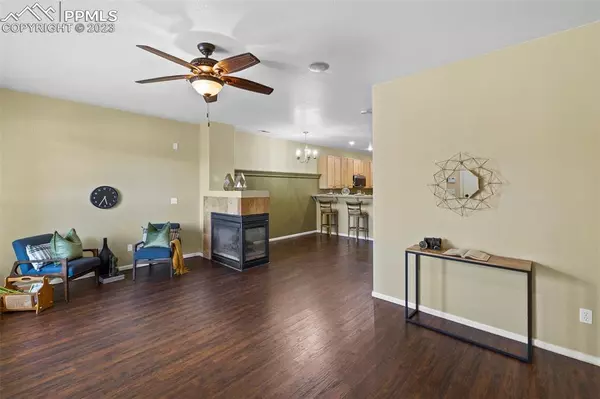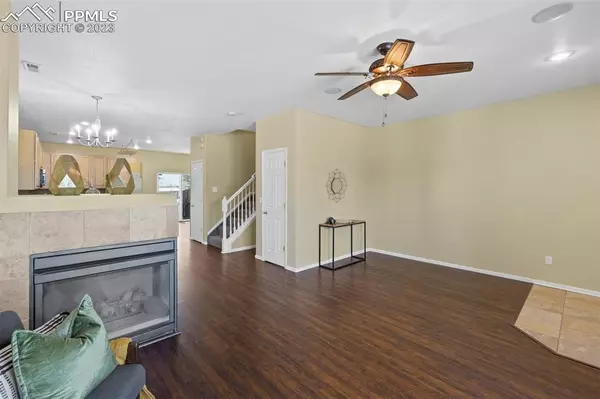$330,000
$330,000
For more information regarding the value of a property, please contact us for a free consultation.
8309 Confluence PT Colorado Springs, CO 80951
3 Beds
3 Baths
1,520 SqFt
Key Details
Sold Price $330,000
Property Type Townhouse
Sub Type Townhouse
Listing Status Sold
Purchase Type For Sale
Square Footage 1,520 sqft
Price per Sqft $217
MLS Listing ID 5144649
Sold Date 08/21/23
Style 2 Story
Bedrooms 3
Full Baths 2
Half Baths 1
Construction Status Existing Home
HOA Fees $210/mo
HOA Y/N Yes
Year Built 2005
Annual Tax Amount $1,687
Tax Year 2022
Lot Size 1,220 Sqft
Property Sub-Type Townhouse
Property Description
Welcome to this charming 3 bedroom townhouse- equipped with a fenced back patio area! This impeccably designed home offers the perfect blend of style, functionality, and convenience. When you step inside, you're greeted by the spacious main level that has an open floor plan with tall ceilings, no carpet, new interior paint, and even a fireplace! The kitchen has 42" cabinets, a prep island, and stainless steel appliances- all for all your culinary adventures. There is eating space at the bar counter, as well as a dedicated dining area. Each of the three bedrooms is generously proportioned, featuring brand new carpeting, ample storage, and large windows that allow for plenty of natural light. The Primary Suite has vaulted ceilings, offering a private oasis with a luxurious en-suite bathroom and a walk-in closet. This townhouse also includes a private fenced outdoor area, covered parking, AC, and even a new roof. Walking distance to King Soopers Grocery, shopping, Peterson AFB, Schiever AFB, & Ft. Carson.
Location
State CO
County El Paso
Area Claremont Ranch
Interior
Interior Features Vaulted Ceilings
Cooling Ceiling Fan(s), Central Air
Flooring Carpet, Tile, Wood Laminate
Fireplaces Number 1
Fireplaces Type Gas, One
Laundry Electric Hook-up, Upper
Exterior
Parking Features Carport
Garage Spaces 1.0
Fence Rear
Utilities Available Electricity, Natural Gas, Telephone
Roof Type Composite Shingle
Building
Lot Description Level
Foundation Slab
Water Municipal
Level or Stories 2 Story
Structure Type Wood Frame
Construction Status Existing Home
Schools
School District Falcon-49
Others
Special Listing Condition Not Applicable
Read Less
Want to know what your home might be worth? Contact us for a FREE valuation!

Our team is ready to help you sell your home for the highest possible price ASAP







