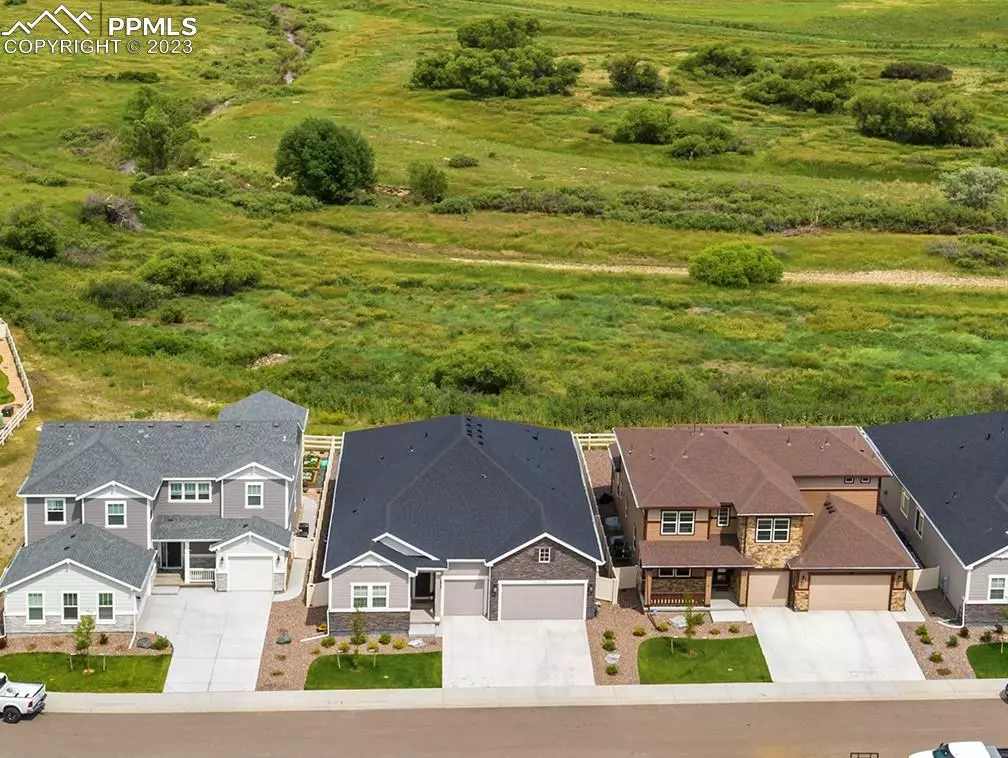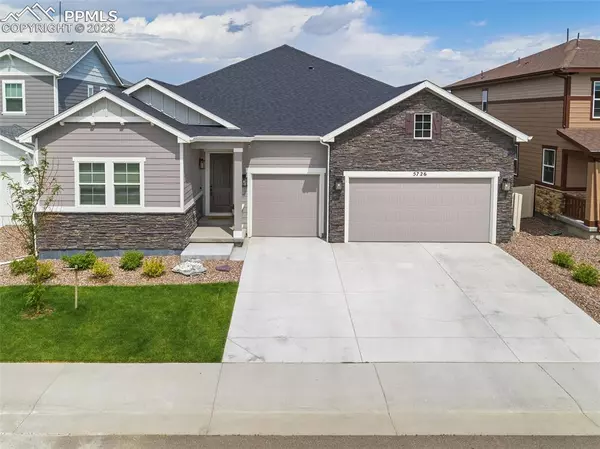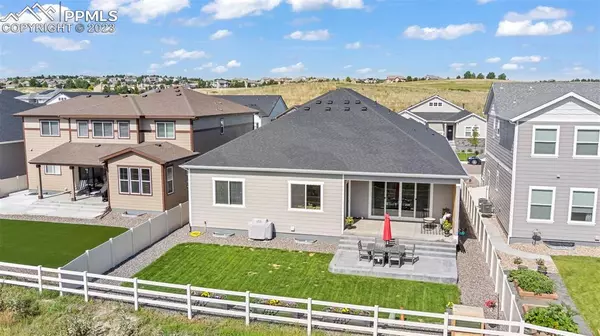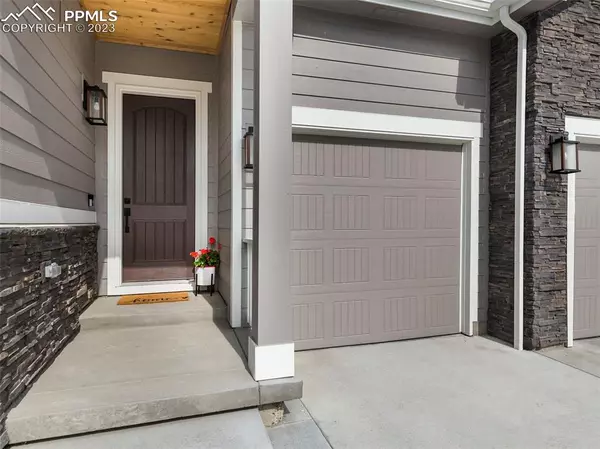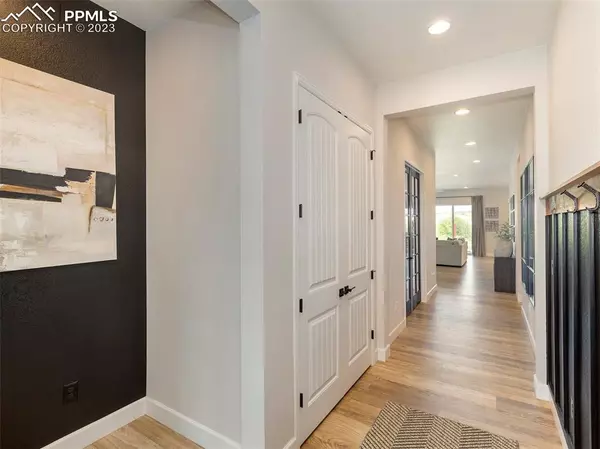$990,000
$978,000
1.2%For more information regarding the value of a property, please contact us for a free consultation.
5726 Cadara WAY Parker, CO 80134
5 Beds
5 Baths
5,549 SqFt
Key Details
Sold Price $990,000
Property Type Single Family Home
Sub Type Single Family
Listing Status Sold
Purchase Type For Sale
Square Footage 5,549 sqft
Price per Sqft $178
MLS Listing ID 1532110
Sold Date 09/25/23
Style Ranch
Bedrooms 5
Full Baths 4
Half Baths 1
Construction Status Existing Home
HOA Fees $120/qua
HOA Y/N Yes
Year Built 2022
Annual Tax Amount $1,533
Tax Year 2022
Lot Size 7,579 Sqft
Property Sub-Type Single Family
Property Description
Buyers, this home is a must visit! The design, the location, the tranquility and the VIEWS… This ranch style home has it all. Backing to the Cherry Creek trail for fantastic sunrise and nature views… This home's location is hard to beat! As you step through the front entrance, you'll immediately be captivated by the stylish touches and open-concept design. The open concept features 10' high ceilings, numerous oversized windows and several sliding doors that flood the interior with natural light. The kitchen is beautifully upgraded with matte white appliances featuring champagne-colored handles. Adjacent to the kitchen are the dining area and living room, creating an inviting space for family gatherings and social events. The main level comprises of three spacious bedrooms, each with its own en-suite bathroom, providing ultimate comfort and privacy. The apartment is pre-plumbed for a kitchen and has its own outside access. This versatile space could be used as an in-law suite, guest quarters, or even an income-generating rental opportunity.The master suite is a private sanctuary offering panoramic views and a custom spa-like bathroom with a soaking tub, walk-in shower, and dual vanity. Downstairs, the expansive 2,700 square foot, finished basement is one of the best highlights of this home. The basement includes a secluded movie room, a gym/storage room and a full bedroom and bathroom. The backyard's privacy and views are the perfect spot to unwind at the end of each day. Located in the back side of a private neighborhood, this home provides the best location with easy access to nearby amenities, schools, shopping, and dining. It is the perfect blend of modern luxury, exceptional space, and natural tranquility—a true gem that must be seen to be fully appreciated.”
Location
State CO
County Douglas
Area Stone Creek Ranch
Interior
Interior Features 5-Pc Bath, Great Room, See Prop Desc Remarks
Cooling Ceiling Fan(s), Central Air
Flooring Luxury Vinyl
Fireplaces Number 1
Fireplaces Type Gas, Main, One
Laundry Main
Exterior
Parking Features Attached
Garage Spaces 3.0
Utilities Available Cable, Electricity, Natural Gas, Telephone
Roof Type Composite Shingle
Building
Lot Description Backs to Open Space, Cul-de-sac, Mountain View
Foundation Full Basement
Water Municipal
Level or Stories Ranch
Finished Basement 95
Structure Type Wood Frame
Construction Status Existing Home
Schools
Middle Schools Sagewood
High Schools Ponderosa
School District Douglas Re1
Others
Special Listing Condition Not Applicable
Read Less
Want to know what your home might be worth? Contact us for a FREE valuation!

Our team is ready to help you sell your home for the highest possible price ASAP



