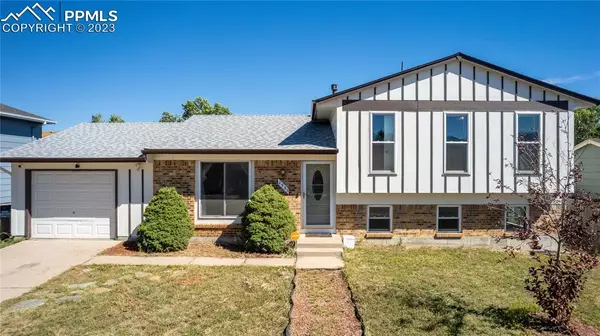$355,000
$355,000
For more information regarding the value of a property, please contact us for a free consultation.
2933 Dickens DR Colorado Springs, CO 80916
3 Beds
2 Baths
1,767 SqFt
Key Details
Sold Price $355,000
Property Type Single Family Home
Sub Type Single Family
Listing Status Sold
Purchase Type For Sale
Square Footage 1,767 sqft
Price per Sqft $200
MLS Listing ID 7519280
Sold Date 11/09/23
Style Tri-Level
Bedrooms 3
Full Baths 1
Three Quarter Bath 1
Construction Status Existing Home
HOA Y/N No
Year Built 1981
Annual Tax Amount $946
Tax Year 2022
Lot Size 6,850 Sqft
Property Description
Welcome to this tri-level rancher in the heart of the springs! With quick and convenient access, this home is a smart strategic choice. Inside you'll find the newly installed wood laminate flooring and freshly painted neutral walls. The dining room easily flows into the kitchen that is highlighted with a pantry, beautiful stainless steel appliances along with easy access to the oversized one car garage and backyard. On the lower level of the home you'll find a cozy living area complete with a wood burning fireplace. The laundry area, a 3/4 bath and the bonus office/guest space could easily become a fourth bedroom if desired. Upstairs you'll find the primary bedroom with gorgeous mountain views, a walk in closet and adjoining the newly renovated bathroom. Two more bedrooms round out this level of the home. In the large fenced in backyard you'll have plenty of room for fun! The home is currently in the process of getting a new roof!! At this price point, you do not want to miss out- come see it today!!
Location
State CO
County El Paso
Area Valerie Acres
Interior
Cooling Ceiling Fan(s), Central Air
Flooring Carpet, Luxury Vinyl, Tile, Wood Laminate
Fireplaces Number 1
Fireplaces Type Lower, One, Wood
Laundry Electric Hook-up, Lower
Exterior
Garage Attached
Garage Spaces 1.0
Fence Rear
Utilities Available Electricity, Natural Gas
Roof Type Composite Shingle
Building
Lot Description Level, Mountain View
Foundation Crawl Space
Water Municipal
Level or Stories Tri-Level
Structure Type Wood Frame
Construction Status Existing Home
Schools
School District Harrison-2
Others
Special Listing Condition See Show/Agent Remarks
Read Less
Want to know what your home might be worth? Contact us for a FREE valuation!

Our team is ready to help you sell your home for the highest possible price ASAP







