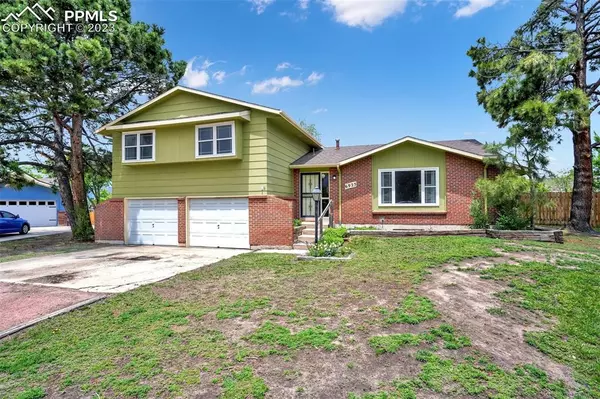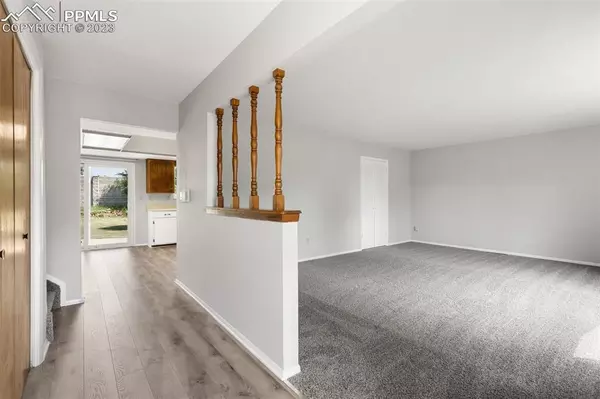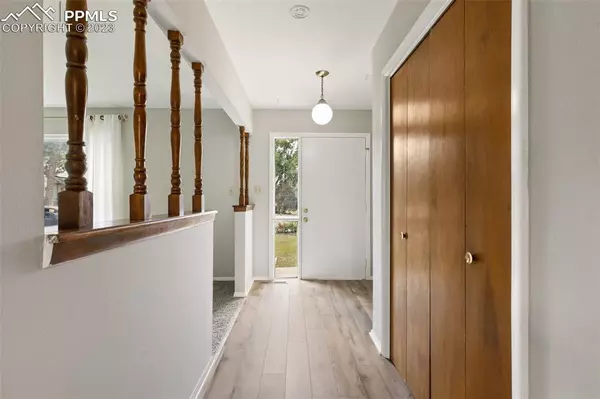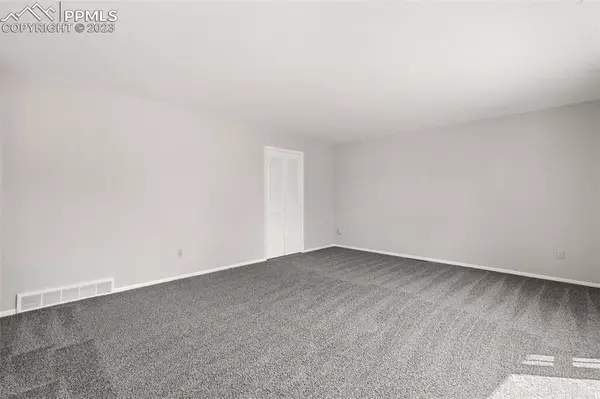$467,000
$462,000
1.1%For more information regarding the value of a property, please contact us for a free consultation.
6925 Heatherwood CIR Colorado Springs, CO 80918
5 Beds
4 Baths
2,813 SqFt
Key Details
Sold Price $467,000
Property Type Single Family Home
Sub Type Single Family
Listing Status Sold
Purchase Type For Sale
Square Footage 2,813 sqft
Price per Sqft $166
MLS Listing ID 5744154
Sold Date 01/08/24
Style 4-Levels
Bedrooms 5
Full Baths 2
Half Baths 1
Three Quarter Bath 1
Construction Status Existing Home
HOA Fees $4/ann
HOA Y/N Yes
Year Built 1972
Annual Tax Amount $1,635
Tax Year 2022
Lot Size 0.487 Acres
Property Sub-Type Single Family
Property Description
This charming house in Brookwood Estates is waiting for you. As you enter the living room and dining room you will feel welcomed by the new flooring and neutral colors. The open kitchen and breakfast nook provide excellent space for entertaining and personalization. The family room, with its brick fireplace and wooden mantle, is ready for cozy winter movie nights. The spacious backyard is the perfect place for sunny day cookouts and has all the space and plots that the avid gardener could need. With three bedrooms upstairs (including the primary with a private ¾ bath and walk-in closet) and two additional rooms in the basement (one with ensuite bath) that could be used as bedrooms; this house is ready to become a home again. With easy access to shopping, dining, schools and major thoroughfares, this house is in an ideal location. Come make this house your new home.
Location
State CO
County El Paso
Area Brookwood
Interior
Cooling Ceiling Fan(s), Central Air
Flooring Carpet, Vinyl/Linoleum
Fireplaces Number 1
Fireplaces Type Lower, One, Wood
Laundry Basement, Electric Hook-up, Lower
Exterior
Parking Features Attached
Garage Spaces 2.0
Fence Rear
Utilities Available Cable, Electricity, Natural Gas, Telephone
Roof Type Composite Shingle
Building
Lot Description Cul-de-sac, Mountain View
Foundation Partial Basement
Water Municipal
Level or Stories 4-Levels
Finished Basement 95
Structure Type Framed on Lot,Wood Frame
Construction Status Existing Home
Schools
School District Academy-20
Others
Special Listing Condition Lead Base Paint Discl Req, Sold As Is
Read Less
Want to know what your home might be worth? Contact us for a FREE valuation!

Our team is ready to help you sell your home for the highest possible price ASAP







