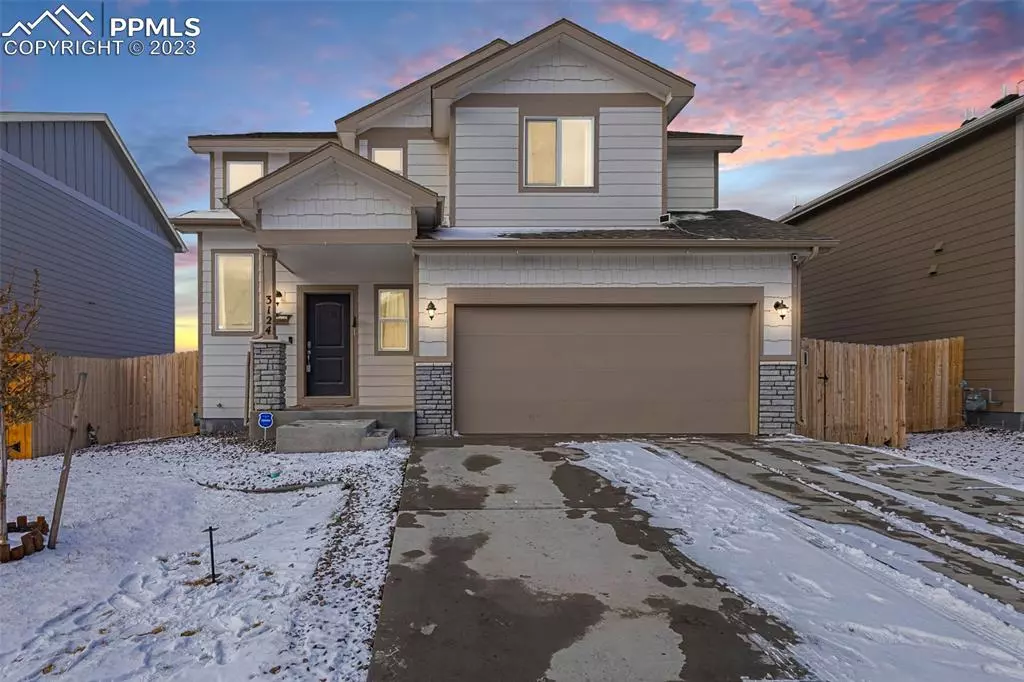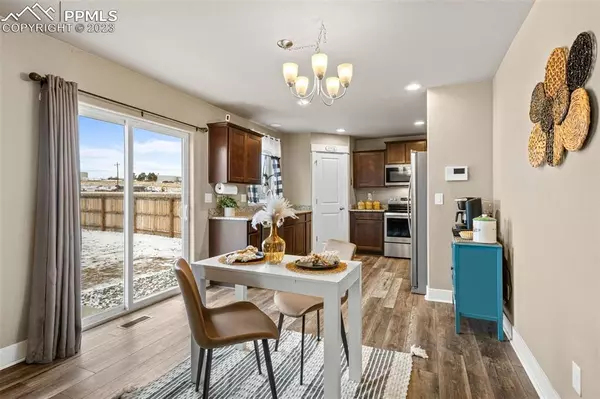$440,000
$435,000
1.1%For more information regarding the value of a property, please contact us for a free consultation.
3124 Loot DR Colorado Springs, CO 80939
3 Beds
3 Baths
1,444 SqFt
Key Details
Sold Price $440,000
Property Type Single Family Home
Sub Type Single Family
Listing Status Sold
Purchase Type For Sale
Square Footage 1,444 sqft
Price per Sqft $304
MLS Listing ID 1275368
Sold Date 02/07/24
Style 2 Story
Bedrooms 3
Full Baths 1
Half Baths 1
Three Quarter Bath 1
Construction Status Existing Home
HOA Y/N No
Year Built 2020
Annual Tax Amount $2,974
Tax Year 2022
Lot Size 5,500 Sqft
Property Sub-Type Single Family
Property Description
Embrace the picture perfect mountain views and the front range from the serene comfort of your own backyard in this stunning residence. As you step inside, the home welcomes you with an open-concept design that blends the living, dining, and kitchen areas into a single, flowing space, bathed in abundant natural light. The living area, a perfect setting for relaxation and entertainment, extends effortlessly outdoors to a privacy-fenced backyard where the horizon stretches before you.The kitchen is outfitted with sleek stainless steel appliances, lustrous granite countertops, and a convenient pantry for all your storage needs. A convenient powder bathroom is located on the main level, ensuring easy access for guests. The space under the stairs has been transformed into a charming nook, perfect for a children's play or reading area, or it can be customized into a cozy room for pets. The upper level of the home is a haven of tranquility, featuring three well-appointed bedrooms including a luxurious primary suite. The suite boasts an adjoining bathroom with his and her sinks, a stand alone shower and a spacious walk-in closet, creating a private retreat. An additional full bathroom and a dedicated laundry room add to the thoughtful layout upstairs. Quality is evident throughout with all-new luxury vinyl plank flooring providing both durability and elegance. The staircase, an architectural highlight, is adorned with newly stained oak, leading gracefully to the home's upper quarters. Freshly painted interiors offer a canvas for your personal style, while outside, a new 10X10 shed with a loft ensures ample storage for all your outdoor needs. Situated in the Sands, this community is known for its convenience and lifestyle, the property is moments away from shopping centers, parks, trails, schools, and more. For those connected to the Military, enjoy quick access to various installations.
Location
State CO
County El Paso
Area The Sands
Interior
Cooling Central Air
Flooring Plank, Wood
Fireplaces Number 1
Fireplaces Type None
Exterior
Parking Features Attached
Garage Spaces 2.0
Utilities Available Cable, Electricity, Natural Gas, Telephone
Roof Type Composite Shingle
Building
Lot Description Level, Mountain View, View of Pikes Peak
Foundation Crawl Space
Water Municipal
Level or Stories 2 Story
Structure Type Framed on Lot,Wood Frame
Construction Status Existing Home
Schools
School District Falcon-49
Others
Special Listing Condition Not Applicable
Read Less
Want to know what your home might be worth? Contact us for a FREE valuation!

Our team is ready to help you sell your home for the highest possible price ASAP







