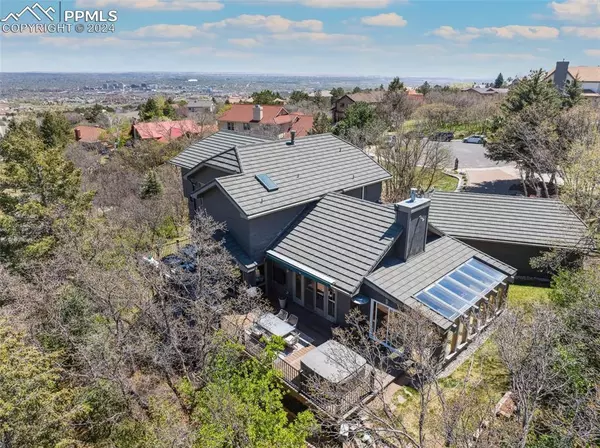$1,125,000
$1,125,000
For more information regarding the value of a property, please contact us for a free consultation.
760 Tyco CT Colorado Springs, CO 80906
4 Beds
4 Baths
4,908 SqFt
Key Details
Sold Price $1,125,000
Property Type Single Family Home
Sub Type Single Family
Listing Status Sold
Purchase Type For Sale
Square Footage 4,908 sqft
Price per Sqft $229
MLS Listing ID 7418567
Sold Date 06/06/24
Style 2 Story
Bedrooms 4
Full Baths 2
Half Baths 1
Three Quarter Bath 1
Construction Status Existing Home
HOA Y/N No
Year Built 1986
Annual Tax Amount $3,882
Tax Year 2023
Lot Size 0.688 Acres
Property Description
Welcome to your serene escape at Top Of Skyway with views of the Front Range! From the moment you step onto the elegant brick walkway, a sense of tranquility envelops you, guiding you past a cozy fire pit and a lush entrance that whispers a warm welcome. The vaulted foyer serves as your grand introduction, creating a connection that promises an enduring relationship with this exquisite home. Inside, the main level unfolds in a symphony of space and light, boasting a living room reminiscent of a penthouse suite and a sun-drenched atrium that invites peaceful relaxation. The chef’s kitchen, a masterpiece of design, is ready to host your finest culinary exploits! Natural light bathes every corner of the home, enhancing the inviting atmosphere. Ascend the elegant curved staircase to the private owner’s suite, a lavish retreat featuring a sprawling walk-in closet and an opulent spa-like bathroom. Beyond the owner’s hideaway are two additional spacious bedrooms, a versatile loft, and a well-appointed full bathroom. The expansive back deck is an entertainer’s dream, complete with a fire pit, an outdoor kitchen, and a built-in hot tub in the sunroom! The walkout basement in this home is designed to seamlessly adapt to your lifestyle needs. Whether you're hosting vibrant game nights, enjoying immersive movie marathons, or dedicating time to fitness in your personal workout area, this expansive recreational space is tailored for enjoyment and utility. Additionally, an extra bedroom complete with its own bathroom provides the perfect accommodation for guests! This lower level opens to a covered patio, extending your living space into the natural beauty of the outdoors. This basement is not just part of a home; it's a flexible living solution, ready to meet the diverse demands of your life. Frequented by local wildlife and surrounded by nature, this property offers a rare blend of privacy and community.
Discover the pinnacle of Colorado Springs living at Top Of Skyway.
Location
State CO
County El Paso
Area Skyway Northwest
Interior
Interior Features 6-Panel Doors, 9Ft + Ceilings, Great Room
Cooling Central Air
Flooring Carpet, Ceramic Tile, Wood
Fireplaces Number 1
Fireplaces Type Basement, Electric, Gas, Main Level
Laundry Basement, Electric Hook-up
Exterior
Garage Attached
Garage Spaces 3.0
Fence All
Utilities Available Electricity Connected, Natural Gas Connected
Roof Type Tile
Building
Lot Description City View, Cul-de-sac, Mountain View
Foundation Full Basement
Water Municipal
Level or Stories 2 Story
Finished Basement 95
Structure Type Framed on Lot,Frame
Construction Status Existing Home
Schools
School District Cheyenne Mtn-12
Others
Special Listing Condition Not Applicable
Read Less
Want to know what your home might be worth? Contact us for a FREE valuation!

Our team is ready to help you sell your home for the highest possible price ASAP







