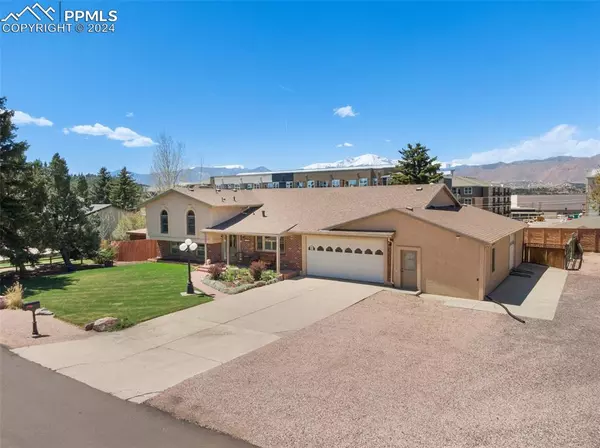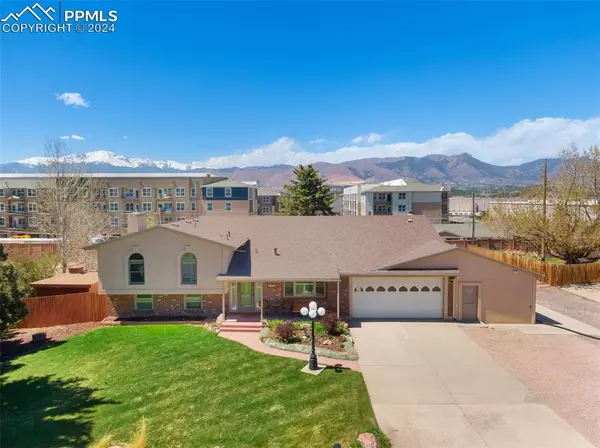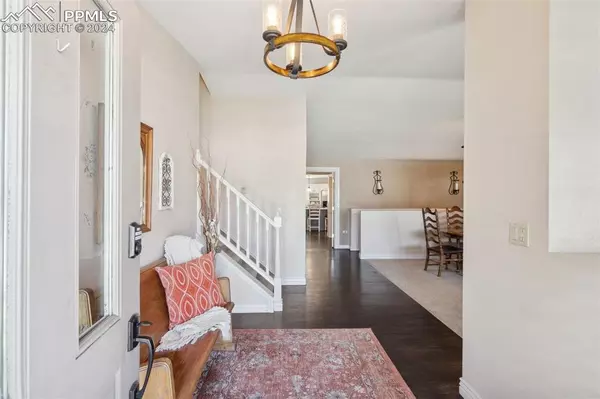$620,000
$599,777
3.4%For more information regarding the value of a property, please contact us for a free consultation.
6730 Prince DR Colorado Springs, CO 80918
4 Beds
4 Baths
3,016 SqFt
Key Details
Sold Price $620,000
Property Type Single Family Home
Sub Type Single Family
Listing Status Sold
Purchase Type For Sale
Square Footage 3,016 sqft
Price per Sqft $205
MLS Listing ID 9757875
Sold Date 06/06/24
Style 4-Levels
Bedrooms 4
Full Baths 1
Half Baths 2
Three Quarter Bath 1
Construction Status Existing Home
HOA Fees $2/ann
HOA Y/N Yes
Year Built 1972
Annual Tax Amount $2,155
Tax Year 2022
Lot Size 0.332 Acres
Property Sub-Type Single Family
Property Description
Welcome to Your Dream Home Nestled in the Coveted Yorkshire Estates! This Special Home Offers a Perfect Blend of Tranquility & Convenience, Tucked Away Amidst the Trees Yet Minutes To Shopping, Dining & Entertainment. Situated On a Beautifully Landscaped Lot, this Property is a Haven for Entertainers. The Spacious Back Deck, with Impressive Timber Roof, Sets the Stage for Unforgettable Gatherings. Dive into Luxury In The 12x24 In-Ground Saltwater Pool Featuring Solar Heating System, New Pool Liner & Winter/Summer Pool Covers. Adjacent to the Pool, a Custom Pool House & Bar Await! For Ultimate Relaxation, Indulge in the 5-Person Hot Tub. For Craftsman & Car Enthusiasts, The Property Boasts an Incredible 2-Car Garage Which Seamlessly Transitions into an Additional 3-Car Workshop in the Rear, Equipped with Built-In Cabinets, Work Table, Wood Stove & Gas Heater, Shop Sink & Wall-Mounted Storage, 2 Overhead Garage Doors - One is Accessible To Back RV Pad, The 25'x50' RV Pad with Wide Open Slide Gates Offers Space for Storing Recreational Vehicles & More. Once Inside, Dark Stained Hardwood Flooring Welcomes You at the Entry & Guides You Past the Inviting Living & Dining Areas. The Spacious Kitchen Features A Large Island w/Prep Sink, Gas Cooktop, & Bar Seating! Flooded with Natural Sunlight, the Great Room Features an Expansive Wall of Windows & Sliding Doors, Creating a Seamless Connection w/the Outdoor Oasis. Retreat to the Lower Level to Discover the Private Primary Suite, Offering a Gas Fireplace, Enormous Walk-In Closet & Rustic Bathroom Finishes Including Large Walk-In Shower. With Direct Access to the Back Patio/Pool Area, this Serene Sanctuary Epitomizes Luxurious Living. 3 Bedrooms & A Full Bathroom w/ Tub/Shower & Bonus Shower Are Located Upstairs! 1 Bedroom Attaches To Bath Creating a Useful Secondary Suite. More Space Awaits In The Finished Basement With Media Area & Another Half Bath! This Home Is Special! You Won't Find Another One Like It!
Location
State CO
County El Paso
Area Yorkshire Estates
Interior
Interior Features Great Room, See Prop Desc Remarks
Cooling Ceiling Fan(s), Wall Unit(s)
Flooring Carpet, Tile, Vinyl/Linoleum, Wood
Fireplaces Number 1
Fireplaces Type Gas, Lower Level, Main Level, Three, Wood Burning, Wood Burning Stove, See Remarks
Laundry Electric Hook-up, Main
Exterior
Parking Features Attached, Tandem
Garage Spaces 5.0
Fence Rear
Community Features Hiking or Biking Trails
Utilities Available Electricity Connected, Natural Gas Connected
Roof Type Composite Shingle
Building
Lot Description Level
Foundation Crawl Space, Partial Basement
Water Municipal
Level or Stories 4-Levels
Finished Basement 95
Structure Type Framed on Lot,Frame
Construction Status Existing Home
Schools
School District Academy-20
Others
Special Listing Condition Lead Base Paint Discl Req, Sold As Is
Read Less
Want to know what your home might be worth? Contact us for a FREE valuation!

Our team is ready to help you sell your home for the highest possible price ASAP







