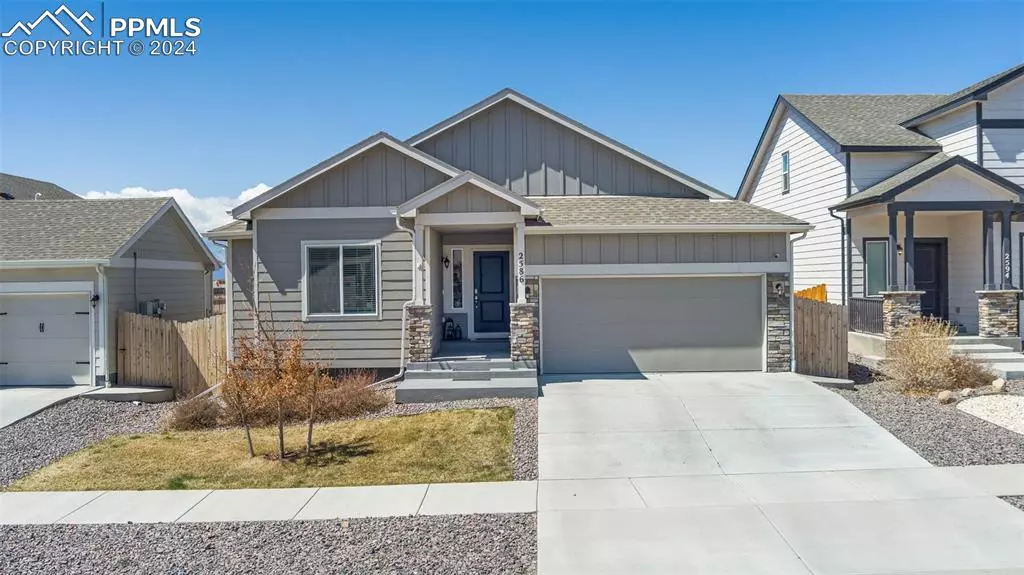$570,000
$565,000
0.9%For more information regarding the value of a property, please contact us for a free consultation.
2586 Tempest DR Colorado Springs, CO 80939
5 Beds
3 Baths
3,228 SqFt
Key Details
Sold Price $570,000
Property Type Single Family Home
Sub Type Single Family
Listing Status Sold
Purchase Type For Sale
Square Footage 3,228 sqft
Price per Sqft $176
MLS Listing ID 4605370
Sold Date 06/11/24
Style Ranch
Bedrooms 5
Full Baths 3
Construction Status Existing Home
HOA Y/N No
Year Built 2020
Annual Tax Amount $3,617
Tax Year 2022
Lot Size 5,500 Sqft
Property Sub-Type Single Family
Property Description
Stunning ranch home in desirable location. Upgrades and amazing craftsmanship throughout. From the moment you enter your eyes are treated to spectacular cathedral ceilings, as well as upgraded flooring and trim throughout. The kitchen is a chefs dream!! 5 burner gas stove, pantry cabinet and plenty of storage area. The large island serves as a breakfast bar and is perfect for food preparation. An eat-in dining space adds flexibility and versatility. The living room features an electric fireplace with eye catching custom surround. The main level primary suite has a soaking tub, stand alone shower, large walk-in closet and double vanities. An additional bedroom as well as an office/third bedroom on the main level enhance the versatility of this home. The basement features a large open area, additional storage spaces, 2 bedrooms and a full bath. Whether you keep the space open, add additional bedrooms, or divide into theatre and work out areas, this space is ready to meet your needs. The home backs to open space. Enjoy peaceful and serene evening sunsets with amazing Pikes Peak and Front Range views from the expansive rear patio. Walking/biking trails throughout the neighborhood. Close to military installations, shopping, dining, and entertainment. Welcome Home!!!!!
Location
State CO
County El Paso
Area The Sands
Interior
Interior Features 5-Pc Bath, 6-Panel Doors, 9Ft + Ceilings
Cooling Central Air
Fireplaces Number 1
Fireplaces Type Electric, Main Level
Laundry Electric Hook-up, Main
Exterior
Parking Features Attached
Garage Spaces 2.0
Fence Rear
Utilities Available Cable Available, Electricity Connected, Natural Gas Connected, Telephone
Roof Type Composite Shingle
Building
Lot Description Backs to Open Space, Level, Mountain View, View of Pikes Peak
Foundation Full Basement
Builder Name Saint Aubyn Homes
Water Municipal
Level or Stories Ranch
Finished Basement 89
Structure Type Framed on Lot,Frame
Construction Status Existing Home
Schools
School District Falcon-49
Others
Special Listing Condition Not Applicable
Read Less
Want to know what your home might be worth? Contact us for a FREE valuation!

Our team is ready to help you sell your home for the highest possible price ASAP







