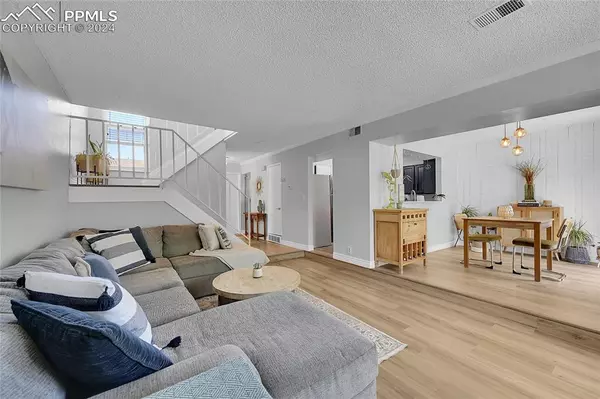$405,000
$384,500
5.3%For more information regarding the value of a property, please contact us for a free consultation.
7143 Depew CIR Arvada, CO 80003
2 Beds
2 Baths
1,290 SqFt
Key Details
Sold Price $405,000
Property Type Townhouse
Sub Type Townhouse
Listing Status Sold
Purchase Type For Sale
Square Footage 1,290 sqft
Price per Sqft $313
MLS Listing ID 6081693
Sold Date 06/24/24
Style 2 Story
Bedrooms 2
Full Baths 1
Half Baths 1
Construction Status Existing Home
HOA Fees $133/mo
HOA Y/N Yes
Year Built 1975
Annual Tax Amount $1,579
Tax Year 2023
Lot Size 2,222 Sqft
Property Description
Conveniently located within walking distance to an array of shopping and dining options, this stylish and spacious two-bedroom, two-bathroom townhome offers a bright, open concept space perfect for modern living! Nestled in a friendly community, this home features an inviting ambiance with plenty of natural light, making every room feel warm and welcoming. The living area flows seamlessly into the dining and kitchen spaces, ideal for entertaining or relaxing. The sleek kitchen offers ample counter space and a large pantry. Two generously sized bedrooms both provide walk in closets! There is plenty of parking here with a 2 car garage and two additional off-street parking spaces in front of the garage. A private patio extends to a fenced yard that is HOA maintained. The surprisingly low HOA dues include a community pool and clubhouse! Whether you're a first-time homebuyer, downsizing, or looking for an investment property, this home checks all the boxes!
Location
State CO
County Jefferson
Area Patio Townhouse
Interior
Cooling Central Air
Flooring Ceramic Tile, Luxury Vinyl
Fireplaces Number 1
Fireplaces Type Main Level, Wood Burning
Laundry Main
Exterior
Garage Attached
Garage Spaces 2.0
Fence Rear
Community Features Club House, Parks or Open Space, Playground Area, Pool
Utilities Available Electricity Connected
Roof Type Composite Shingle
Building
Lot Description Level
Foundation Slab
Water Municipal
Level or Stories 2 Story
Structure Type Frame
Construction Status Existing Home
Schools
High Schools Arvada
School District Jefferson R-1
Others
Special Listing Condition Not Applicable
Read Less
Want to know what your home might be worth? Contact us for a FREE valuation!

Our team is ready to help you sell your home for the highest possible price ASAP







