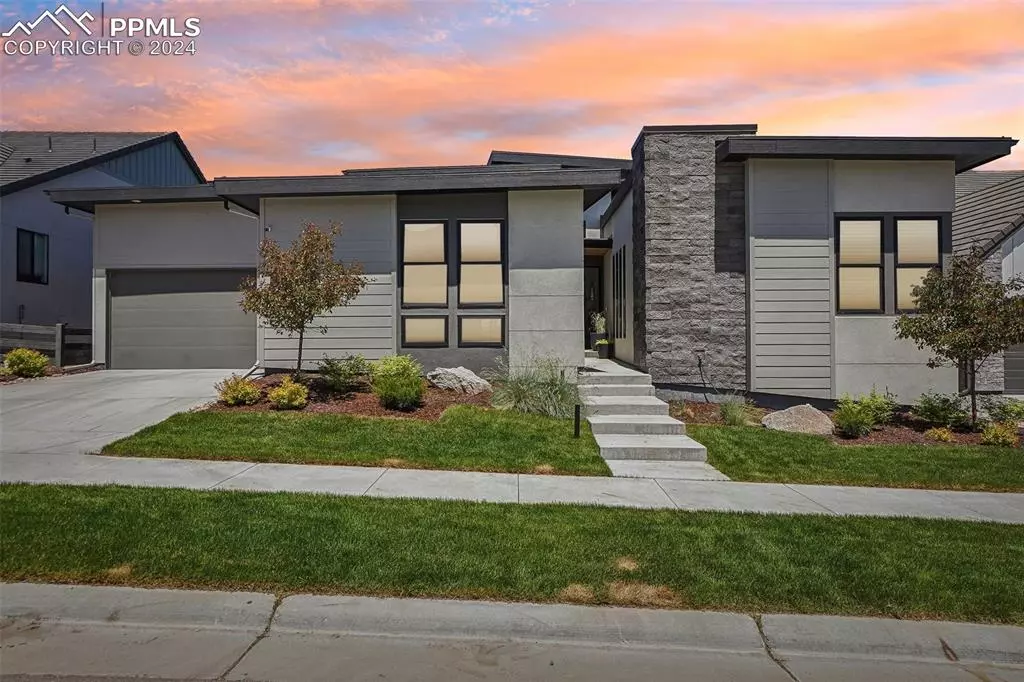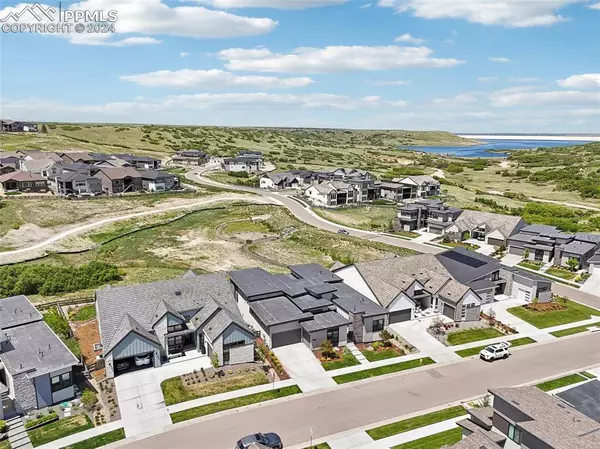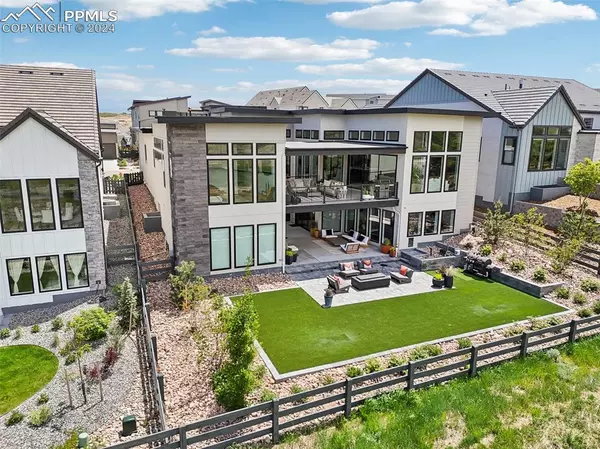$2,445,000
$2,500,000
2.2%For more information regarding the value of a property, please contact us for a free consultation.
2237 Rim Ridge DR Castle Rock, CO 80108
5 Beds
6 Baths
6,199 SqFt
Key Details
Sold Price $2,445,000
Property Type Single Family Home
Sub Type Single Family
Listing Status Sold
Purchase Type For Sale
Square Footage 6,199 sqft
Price per Sqft $394
MLS Listing ID 4772695
Sold Date 07/12/24
Style Ranch
Bedrooms 5
Full Baths 1
Half Baths 1
Three Quarter Bath 4
Construction Status Existing Home
HOA Fees $141/mo
HOA Y/N Yes
Year Built 2022
Annual Tax Amount $18,211
Tax Year 2023
Lot Size 9,235 Sqft
Property Sub-Type Single Family
Property Description
Epitome of Colorado Living in this Exceptional ranch ideally set among rolling hills in a Quiet Back Location in a new Premier community, The Canyons. Amazing home offers a Beautiful Modern design. Ideal for entertaining, boasting over 5,100 SqFt of Finished living area & has Sensational Walk-out complete w Wet Bar. 5 Beds, 6 Baths & Oversized 3 Car Garage. Stucco w Stone exterior is punctuated by a Terrace & huge Sprawling Patio providing exceptional Open Space Views. Impressive Features begin in the Grand Foyer w an Open Concept Floorplan & a spacious Vaulted Great Room showcasing Floor to Ceiling Windows flooding the home w light, capturing Breathtaking Views & has Hand Troweled walls. Enjoy the Fireplace & Oversized Stacked Sliding Glass doors leading to a Private floating Terrace w Gas Fireplace w Lovely Views. Gourmet Kitchen is a Chef's dream offering a Large Island w Bar Seating, Quartz Counter, Top-of-the-Line Wolf Appliances & Walk-in Pantry. Modern Open flow continues in the Dining area, also with Floor-to-Ceiling Windows. Thoughtfully designed Office has Walls of Windows, Glass Door & Built-in Cabinetry. Spacious Vaulted Primary Suite w Large Windows framing Great Views. Luxurious 5-piece Bath boasts a Soaking Tub, Spa Shower, 2 Large Vanities & floor to ceiling Designer accent Tile. Huge Walk-in Closet w Built-ins has access to Laundry room. 2 more Main level Beds w en Suite 3/4 Baths. Walk-out is Equally Impressive w 10' High Ceilings, Wet bar/Kitchenette, Abundant Light from Floor to Ceiling Windows & Gorgeous Views. Open Family/Rec area & Bonus area offers versatility for Entertaining & Living areas. Multi-slide doors open to Expansive Patio w Gas Firepit & Xeriscaped Fenced Yard creating a perfect place for gatherings. 5th & 6th Beds have en Suite Baths. Space for Expansion/Storage in the basement's unfinished areas. Almost 1/3 of community is dedicated to Parks, Open Space & Trails. Enjoy The Exchange Coffee House, Pool, Playgrounds. See 3-D Tour.
Location
State CO
County Douglas
Area The Canyons
Interior
Interior Features 5-Pc Bath, 9Ft + Ceilings, Great Room, Vaulted Ceilings
Cooling Central Air, See Prop Desc Remarks
Flooring Tile, Wood
Fireplaces Number 1
Fireplaces Type Gas, Main Level, Two
Exterior
Parking Features Attached
Garage Spaces 3.0
Fence All
Community Features Club House, Fitness Center, Hiking or Biking Trails, Parks or Open Space, Playground Area, Pool
Utilities Available Electricity Connected, Natural Gas Connected
Roof Type Rolled
Building
Lot Description Backs to Open Space, Level, Sloping
Foundation Full Basement, Slab, Walk Out
Water Assoc/Distr
Level or Stories Ranch
Finished Basement 65
Structure Type Framed on Lot
Construction Status Existing Home
Schools
Middle Schools Rocky Heights
High Schools Rock Canyon
School District Douglas Re1
Others
Special Listing Condition Not Applicable
Read Less
Want to know what your home might be worth? Contact us for a FREE valuation!

Our team is ready to help you sell your home for the highest possible price ASAP







