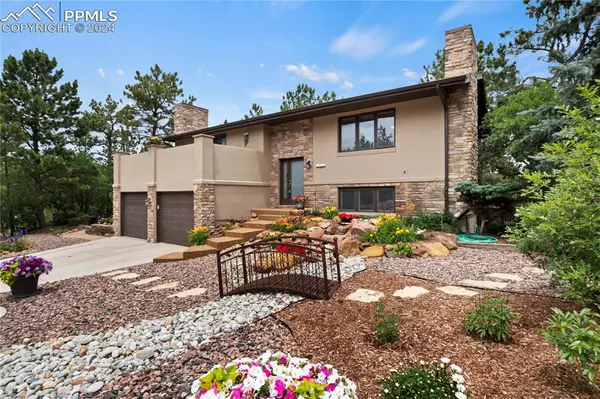$594,000
$599,999
1.0%For more information regarding the value of a property, please contact us for a free consultation.
5827 Spurwood CT Colorado Springs, CO 80918
3 Beds
3 Baths
2,266 SqFt
Key Details
Sold Price $594,000
Property Type Single Family Home
Sub Type Single Family
Listing Status Sold
Purchase Type For Sale
Square Footage 2,266 sqft
Price per Sqft $262
MLS Listing ID 3903725
Sold Date 09/30/24
Style Bi-level
Bedrooms 3
Full Baths 1
Half Baths 1
Three Quarter Bath 1
Construction Status Existing Home
HOA Y/N No
Year Built 1978
Annual Tax Amount $1,787
Tax Year 2023
Lot Size 0.257 Acres
Property Description
Gorgeous home in the coveted Erindale Heights community! This meticulously maintained 2-bedroom, 2.5-bath residence is packed with features and upgrades. Inside find a stunning main living area adorned with beautiful wood beams, a stone-to-ceiling gas fireplace, oak flooring, and a perfect view of Pikes Peak! The kitchen includes stainless steel appliances, a gas range, and abundant cabinet space. The spacious main-level master bedroom features an ensuite with a large spa shower, a walk-in closet, and the continuation of the oak flooring. The lower level includes smoked hickory flooring, burnt and made by hand by the Amish, a large family room, another bedroom connected by a Jack and Jill bathroom, and the laundry room. This home is a perfect starter home for a young couple or for an empty nester couple who is downsizing. The thoughtful design and efficient use of space cater to both lifestyles, offering comfort, convenience, and a touch of luxury in a peaceful, well-established neighborhood. The amazing outdoor oasis is complete with a year-round pondless waterfall, multi-level Trex decking, a hot tub, and professional landscaping, creating a tranquil environment for relaxation and entertainment. Situated on a quarter-acre lot, this home is surrounded by ponderosa pines and vibrant flowers. The exterior has been newly painted, along with elastomeric stucco on the front and sides. The addition of the new driveway, epoxy stairs and a matching stone mailbox, beautifully enhances the home's curb appeal. Finally, the oversized 2-car garage offers abundant space for vehicles and storage. The owner elected to have their own, thorough inspection, ensuring that every detail has been carefully scrutinized. From the smallest touch to the largest feature, everything has been meticulously addressed to guarantee it is in pristine, move-in ready condition!
Location
State CO
County El Paso
Area Erindale Heights
Interior
Cooling Ceiling Fan(s), Central Air
Flooring Ceramic Tile, Wood
Fireplaces Number 1
Fireplaces Type Gas, Main Level, One
Exterior
Garage Attached
Garage Spaces 2.0
Utilities Available Cable Available, Electricity Connected, Natural Gas Connected
Roof Type Composite Shingle
Building
Lot Description City View, Cul-de-sac, Mountain View, Sloping, Trees/Woods, View of Pikes Peak
Foundation Walk Out
Water Assoc/Distr
Level or Stories Bi-level
Finished Basement 98
Structure Type Framed on Lot
Construction Status Existing Home
Schools
School District Colorado Springs 11
Others
Special Listing Condition Lead Base Paint Discl Req
Read Less
Want to know what your home might be worth? Contact us for a FREE valuation!

Our team is ready to help you sell your home for the highest possible price ASAP







