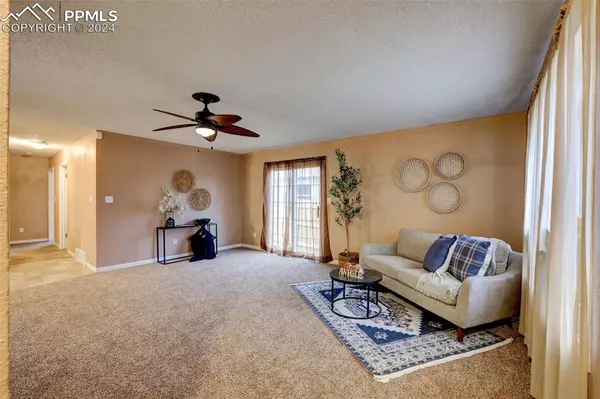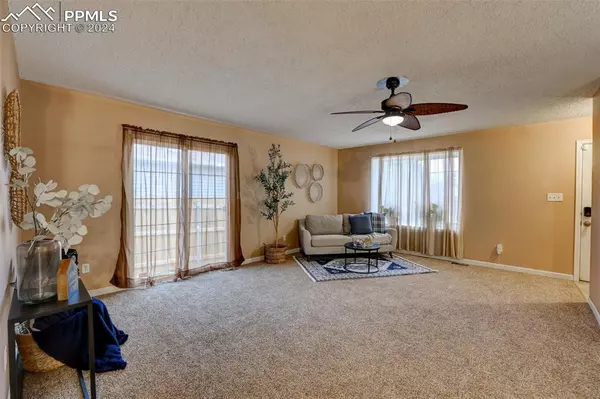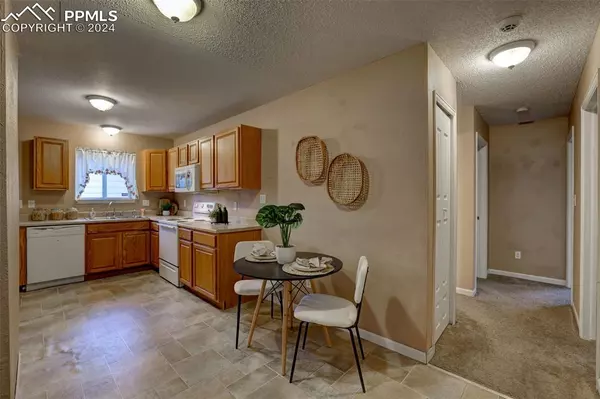$310,000
$320,000
3.1%For more information regarding the value of a property, please contact us for a free consultation.
4555 Hollyridge DR Colorado Springs, CO 80916
3 Beds
2 Baths
1,152 SqFt
Key Details
Sold Price $310,000
Property Type Single Family Home
Sub Type Single Family
Listing Status Sold
Purchase Type For Sale
Square Footage 1,152 sqft
Price per Sqft $269
MLS Listing ID 3996017
Sold Date 11/01/24
Style Ranch
Bedrooms 3
Full Baths 1
Three Quarter Bath 1
Construction Status Existing Home
HOA Y/N No
Year Built 1985
Annual Tax Amount $890
Tax Year 2023
Lot Size 4,815 Sqft
Property Description
Fantastic, very well loved home! All main level living with 3 bedrooms and 2 baths and the attached 1 car garage. Home is done in nice, neutral colors with an expansive great room (oversized furniture welcome) that walks out to small patio on the side of the home. Enjoy this inviting space that’s perfect for relaxation and entertaining featuring large windows and sliding glass door that fill the space with natural light, creating a warm and welcoming atmosphere. The kitchen and dining area are open to the living space and have ample counter and cabinet space with room to add a small island or bar and space w a cozy dining area. There's an additional storage/pantry space next to the washer/dryer and all appliances stay. The master bedroom is a very nice size with walk-in closet and private, updated 3/4 bath. The garage has plenty of shelving/storage, a charging station for tools and other items. Good sized backyard w storage shed, the fabric keeps weeds down but can easily be replaced w sod (seller willing to remove it prior to closing), sandy area for a fire pit or above ground pool, and cute landscaping in the front. Large crawl space underneath for lots of additional storage. New roof in 2017 and new furnace in 2012. All windows except living room replaced in 2012. Close to grocery store, restaurants/shopping, schools, parks, splash pad, and Ft Carson. Seller is repainting the interior and will replace the water heater prior to closing.
Location
State CO
County El Paso
Area Foxhill
Interior
Interior Features 6-Panel Doors, Great Room, See Prop Desc Remarks
Cooling Ceiling Fan(s), Evaporative Cooling
Flooring Carpet, Ceramic Tile, Vinyl/Linoleum
Fireplaces Number 1
Fireplaces Type None
Laundry Main
Exterior
Garage Attached
Garage Spaces 1.0
Fence Rear
Utilities Available Cable Connected, Electricity Connected, Natural Gas Connected, Telephone
Roof Type Composite Shingle
Building
Lot Description Level
Foundation Crawl Space
Water Municipal
Level or Stories Ranch
Structure Type Frame
Construction Status Existing Home
Schools
School District Harrison-2
Others
Special Listing Condition Not Applicable
Read Less
Want to know what your home might be worth? Contact us for a FREE valuation!

Our team is ready to help you sell your home for the highest possible price ASAP







